Park at Tour 18 - Apartment Living in Humble, TX
About
Office Hours
Monday through Friday: 10:00 AM to 5:30 PM. Saturday: 10:00 AM to 5:00 PM. Sunday: Closed.
Experience elevated apartment living at Park at Tour 18 in charming Humble, Texas. Nestled near scenic golf courses and just minutes from Lake Houston, our community blends small-town warmth with big-city convenience. Downtown Houston is only a short drive away, offering a dynamic mix of dining hotspots, unique boutique shopping, and vibrant entertainment. Discover the perfect balance of relaxation and excitement in a location that has it all!
Indulge in high-end living with our elegant one and two-bedroom apartments for rent, featuring luxurious stainless steel appliances and stunning granite countertops. Relax in oversized garden tubs and enjoy the beauty of refined finishes throughout your home. Our spacious floor plans boast walk-in closets and soaring ceilings up to 12 feet, creating a sense of grandeur and comfort. Discover a lifestyle that combines sophistication and convenience in every detail.
Designed for modern luxury and ultimate well-being, our community offers a wealth of premier amenities to elevate your lifestyle. Enjoy stunning golf course views, unwind in poolside cabanas, gather in the sophisticated clubhouse, or explore the scenic trail—all within a gated, pet-friendly haven. Every day is an opportunity to embrace the finer things in life. Call us today and discover why at Park at Tour 18 apartments in Humble, TX should be your next new home.
Affordable Apartments In Humble, TX! Income Limits Apply.Floor Plans
1 Bedroom Floor Plan
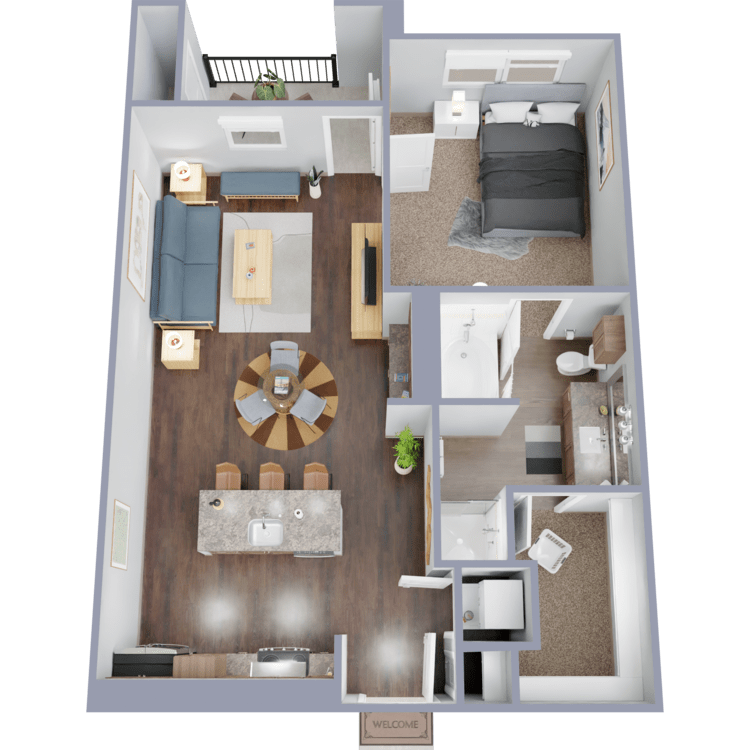
Augusta | A1
Details
- Beds: 1 Bedroom
- Baths: 1
- Square Feet: 700
- Rent: $1616-$1741
- Deposit: $250
Floor Plan Amenities
- 2-inch Faux Wood Blinds
- 9-12Ft Ceilings
- Balcony or Patio
- Breakfast Bar
- Built-in Microwave
- Cable Ready
- Carpeted Floors
- Ceiling Fans
- Central Air and Heating
- Dishwasher
- Double Vanity Sinks *
- Extra Storage
- Faux Wood Floors
- Golf Course Views
- Granite Countertops
- Kitchen Island *
- Large Garden Tub
- Media Nook *
- Modern Decor Lighting
- Pantry
- Separate Walk-in Shower *
- Side-by-side Refrigerator with Ice Maker
- Stainless Steel Appliances
- Valet Trash
- Walk-in Closets
- Washer and Dryer in Home
* In Select Apartment Homes **United Housing Program - Income Limits May Apply
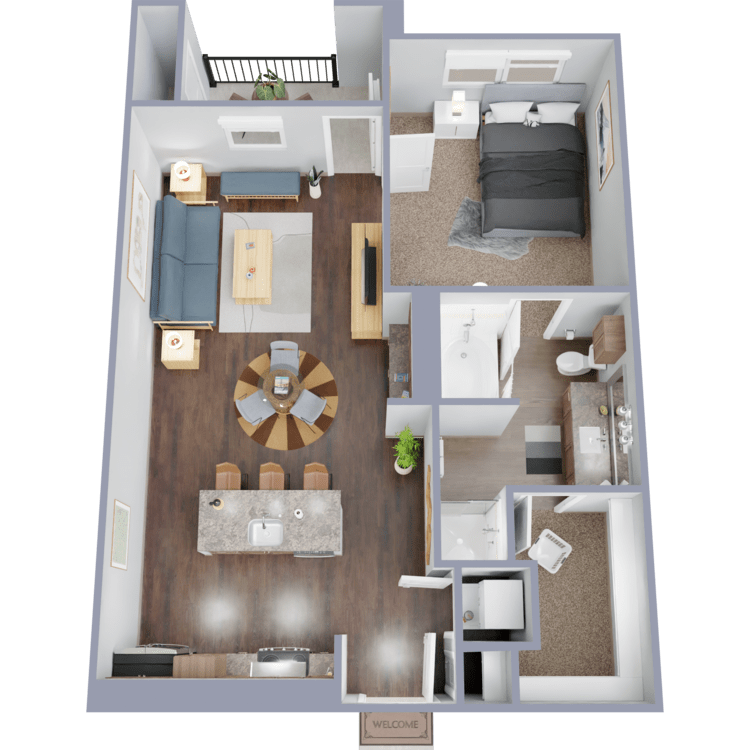
Augusta | A1 AF
Details
- Beds: 1 Bedroom
- Baths: 1
- Square Feet: 700
- Rent: $1135-$1514
- Deposit: Call for details.
Floor Plan Amenities
- 2-inch Faux Wood Blinds
- 9-12Ft Ceilings
- Balcony or Patio
- Breakfast Bar
- Built-in Microwave
- Cable Ready
- Carpeted Floors
- Ceiling Fans
- Central Air and Heating
- Dishwasher
- Double Vanity Sinks *
- Extra Storage
- Faux Wood Floors
- Golf Course Views
- Granite Countertops
- Kitchen Island *
- Large Garden Tub
- Media Nook *
- Modern Decor Lighting
- Pantry
- Separate Walk-in Shower *
- Side-by-side Refrigerator with Ice Maker
- Stainless Steel Appliances
- Valet Trash
- Walk-in Closets
- Washer and Dryer in Home
* In Select Apartment Homes **United Housing Program - Income Limits May Apply
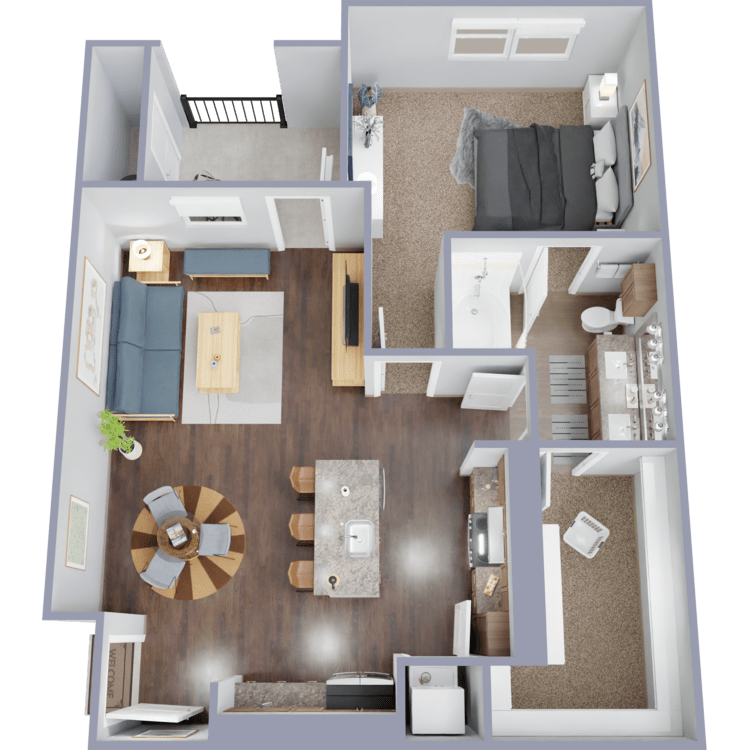
Bethpage | A2
Details
- Beds: 1 Bedroom
- Baths: 1
- Square Feet: 712
- Rent: $1496
- Deposit: $250
Floor Plan Amenities
- 2-inch Faux Wood Blinds
- 9-12Ft Ceilings
- Balcony or Patio
- Breakfast Bar
- Built-in Microwave
- Cable Ready
- Carpeted Floors
- Ceiling Fans
- Central Air and Heating
- Dishwasher
- Double Vanity Sinks *
- Extra Storage
- Faux Wood Floors
- Golf Course Views
- Granite Countertops
- Kitchen Island *
- Large Garden Tub
- Media Nook *
- Modern Decor Lighting
- Pantry
- Separate Walk-in Shower *
- Side-by-side Refrigerator with Ice Maker
- Stainless Steel Appliances
- Valet Trash
- Walk-in Closets
- Washer and Dryer in Home
* In Select Apartment Homes **United Housing Program - Income Limits May Apply
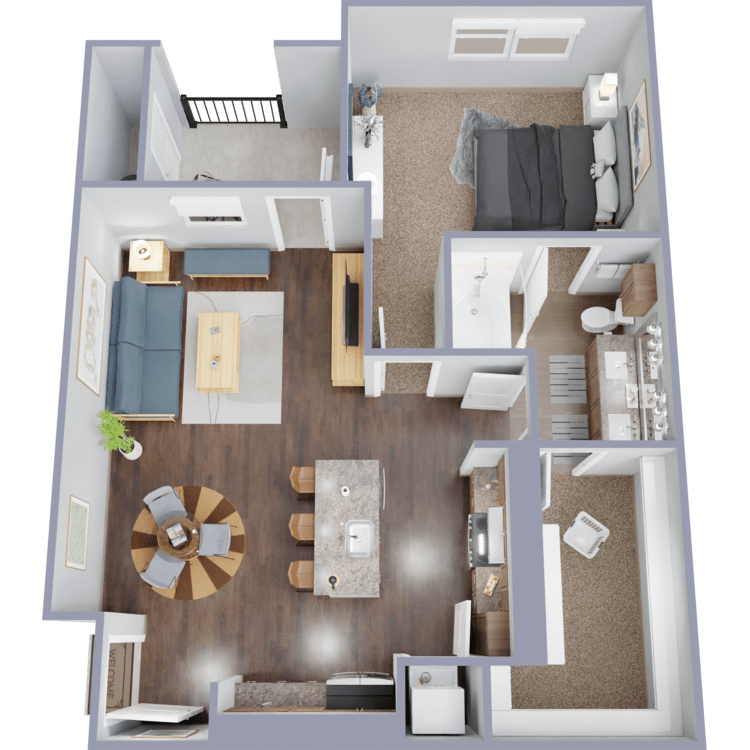
Bethpage | A2 AF
Details
- Beds: 1 Bedroom
- Baths: 1
- Square Feet: 712
- Rent: $1135-$1514
- Deposit: Call for details.
Floor Plan Amenities
- 2-inch Faux Wood Blinds
- 9-12Ft Ceilings
- Balcony or Patio
- Breakfast Bar
- Built-in Microwave
- Cable Ready
- Carpeted Floors
- Ceiling Fans
- Central Air and Heating
- Dishwasher
- Double Vanity Sinks *
- Extra Storage
- Faux Wood Floors
- Golf Course Views
- Granite Countertops
- Kitchen Island *
- Large Garden Tub
- Media Nook *
- Modern Decor Lighting
- Pantry
- Separate Walk-in Shower *
- Side-by-side Refrigerator with Ice Maker
- Stainless Steel Appliances
- Valet Trash
- Walk-in Closets
- Washer and Dryer in Home
* In Select Apartment Homes **United Housing Program - Income Limits May Apply
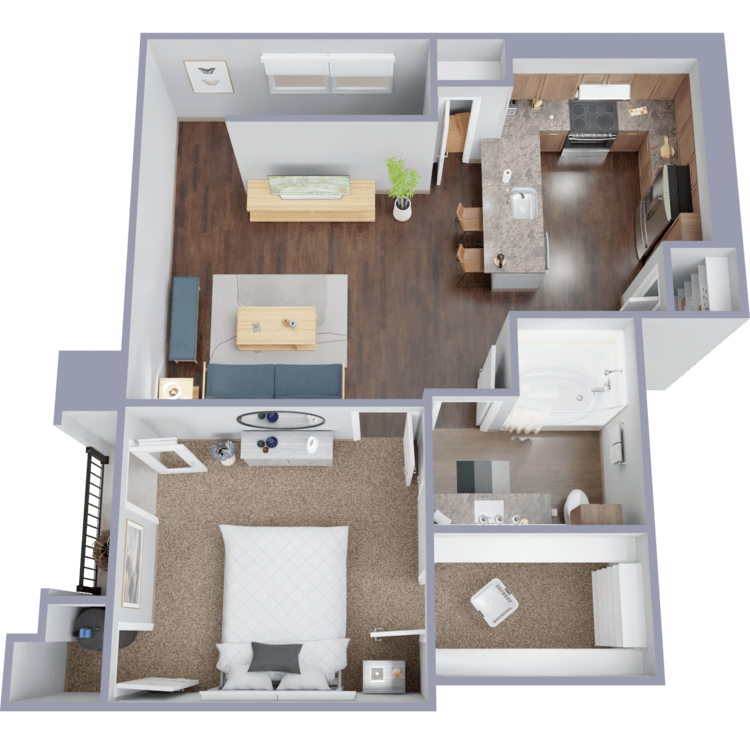
Cherry Hills | A3
Details
- Beds: 1 Bedroom
- Baths: 1
- Square Feet: 713
- Rent: Call for details.
- Deposit: $250
Floor Plan Amenities
- 2-inch Faux Wood Blinds
- 9-12Ft Ceilings
- Balcony or Patio
- Breakfast Bar
- Built-in Microwave
- Cable Ready
- Carpeted Floors
- Ceiling Fans
- Central Air and Heating
- Dishwasher
- Double Vanity Sinks *
- Extra Storage
- Faux Wood Floors
- Golf Course Views
- Granite Countertops
- Kitchen Island *
- Large Garden Tub
- Media Nook *
- Modern Decor Lighting
- Pantry
- Separate Walk-in Shower *
- Side-by-side Refrigerator with Ice Maker
- Stainless Steel Appliances
- Valet Trash
- Walk-in Closets
- Washer and Dryer in Home
* In Select Apartment Homes **United Housing Program - Income Limits May Apply
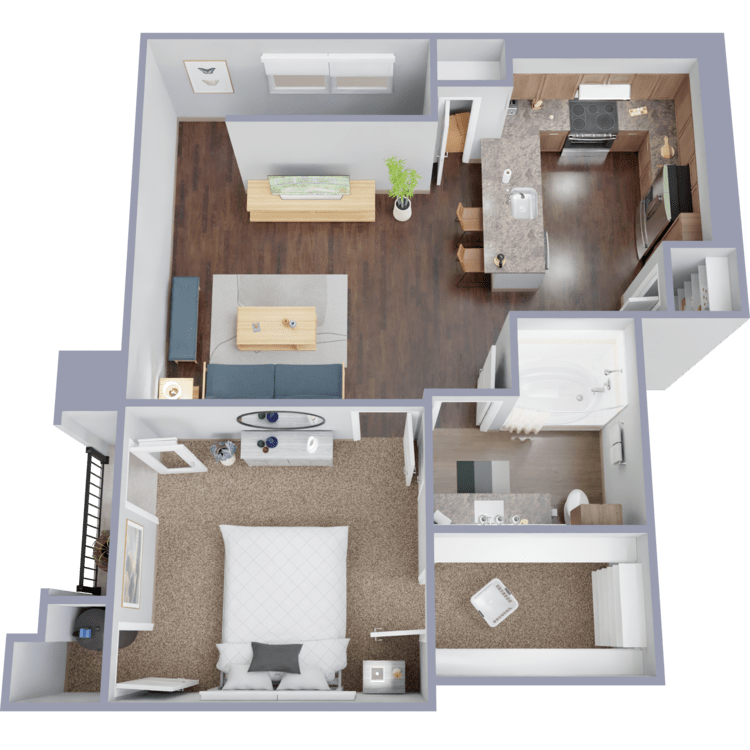
Cherry Hills | A3 AF
Details
- Beds: 1 Bedroom
- Baths: 1
- Square Feet: 713
- Rent: $1135-$1514
- Deposit: Call for details.
Floor Plan Amenities
- 2-inch Faux Wood Blinds
- 9-12Ft Ceilings
- Balcony or Patio
- Breakfast Bar
- Built-in Microwave
- Cable Ready
- Carpeted Floors
- Ceiling Fans
- Central Air and Heating
- Dishwasher
- Double Vanity Sinks *
- Extra Storage
- Faux Wood Floors
- Golf Course Views
- Granite Countertops
- Kitchen Island *
- Large Garden Tub
- Media Nook *
- Modern Decor Lighting
- Pantry
- Separate Walk-in Shower *
- Side-by-side Refrigerator with Ice Maker
- Stainless Steel Appliances
- Valet Trash
- Walk-in Closets
- Washer and Dryer in Home
* In Select Apartment Homes **United Housing Program - Income Limits May Apply
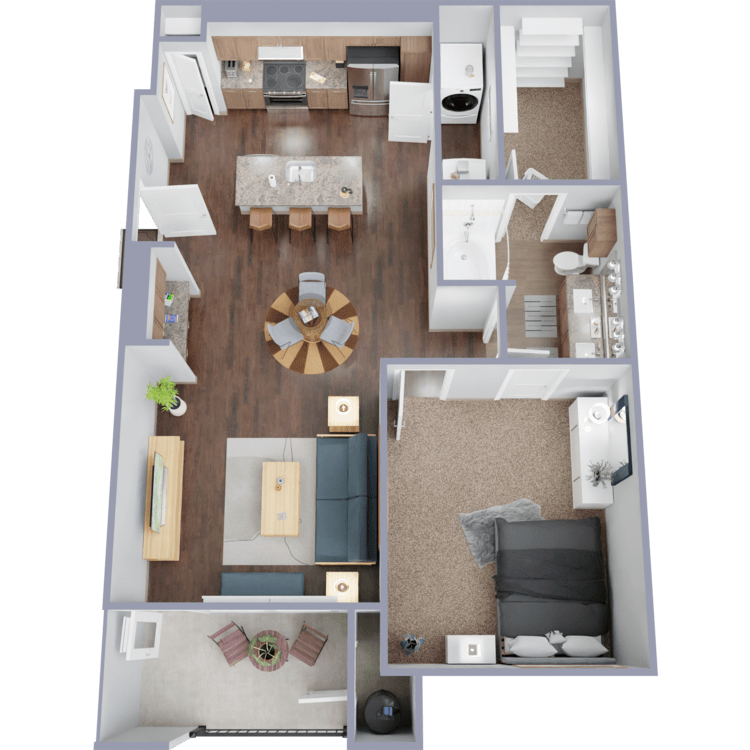
Hazeltine | A4
Details
- Beds: 1 Bedroom
- Baths: 1
- Square Feet: 754
- Rent: $1503
- Deposit: $250
Floor Plan Amenities
- 2-inch Faux Wood Blinds
- 9-12Ft Ceilings
- Balcony or Patio
- Breakfast Bar
- Built-in Microwave
- Cable Ready
- Carpeted Floors
- Ceiling Fans
- Central Air and Heating
- Dishwasher
- Double Vanity Sinks *
- Extra Storage
- Faux Wood Floors
- Golf Course Views
- Granite Countertops
- Kitchen Island *
- Large Garden Tub
- Media Nook *
- Modern Decor Lighting
- Pantry
- Separate Walk-in Shower *
- Side-by-side Refrigerator with Ice Maker
- Stainless Steel Appliances
- Valet Trash
- Walk-in Closets
- Washer and Dryer in Home
* In Select Apartment Homes **United Housing Program - Income Limits May Apply
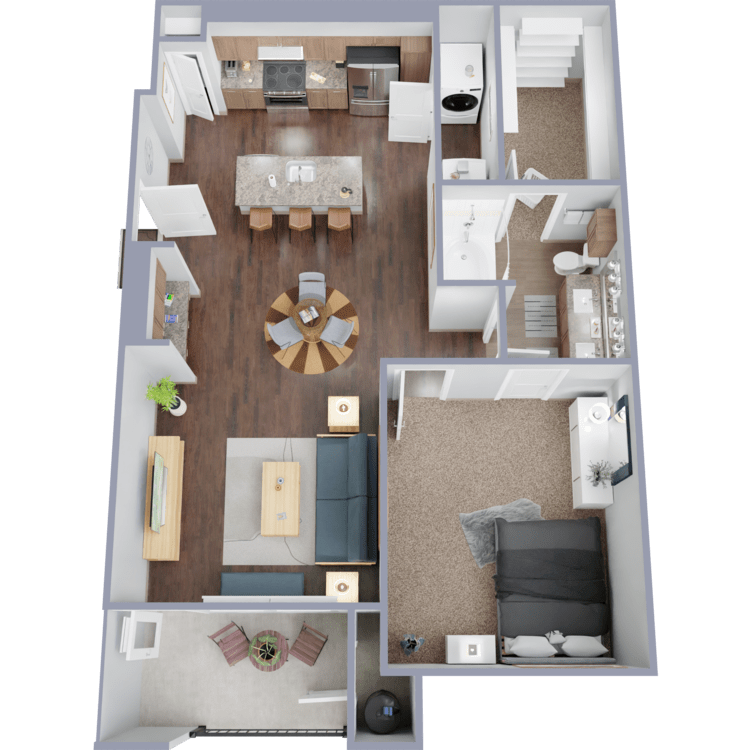
Hazeltine | A4 AF
Details
- Beds: 1 Bedroom
- Baths: 1
- Square Feet: 754
- Rent: $1135-$1514
- Deposit: Call for details.
Floor Plan Amenities
- 2-inch Faux Wood Blinds
- 9-12Ft Ceilings
- Balcony or Patio
- Breakfast Bar
- Built-in Microwave
- Cable Ready
- Carpeted Floors
- Ceiling Fans
- Central Air and Heating
- Dishwasher
- Double Vanity Sinks *
- Extra Storage
- Faux Wood Floors
- Golf Course Views
- Granite Countertops
- Kitchen Island *
- Large Garden Tub
- Media Nook *
- Modern Decor Lighting
- Pantry
- Separate Walk-in Shower *
- Side-by-side Refrigerator with Ice Maker
- Stainless Steel Appliances
- Valet Trash
- Walk-in Closets
- Washer and Dryer in Home
* In Select Apartment Homes **United Housing Program - Income Limits May Apply
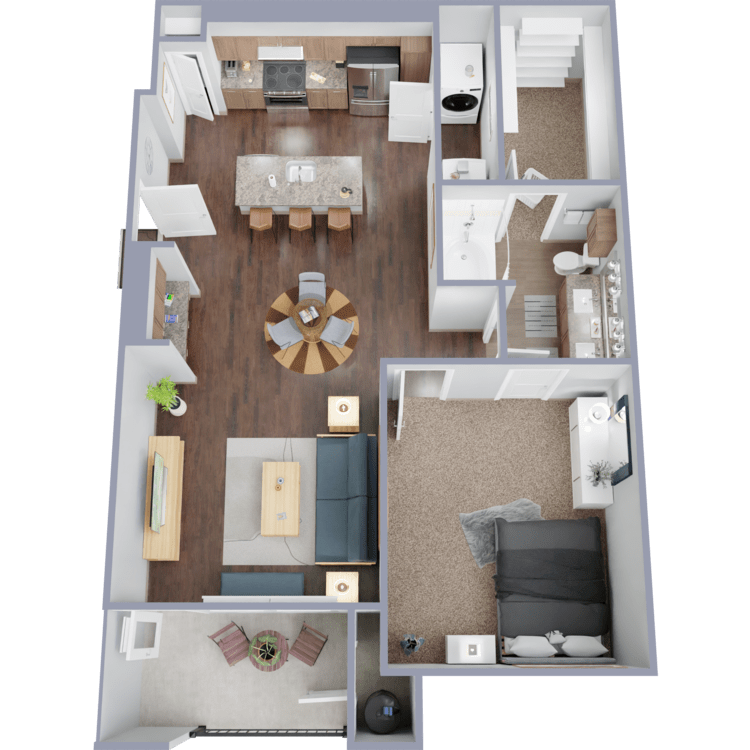
Pacific Dunes | A5
Details
- Beds: 1 Bedroom
- Baths: 1
- Square Feet: 754
- Rent: $1452-$1462
- Deposit: $250
Floor Plan Amenities
- 2-inch Faux Wood Blinds
- 9-12Ft Ceilings
- Balcony or Patio
- Breakfast Bar
- Built-in Microwave
- Cable Ready
- Carpeted Floors
- Ceiling Fans
- Central Air and Heating
- Dishwasher
- Double Vanity Sinks *
- Extra Storage
- Faux Wood Floors
- Golf Course Views
- Granite Countertops
- Kitchen Island *
- Large Garden Tub
- Media Nook *
- Modern Decor Lighting
- Pantry
- Separate Walk-in Shower *
- Side-by-side Refrigerator with Ice Maker
- Stainless Steel Appliances
- Valet Trash
- Walk-in Closets
- Washer and Dryer in Home
* In Select Apartment Homes **United Housing Program - Income Limits May Apply
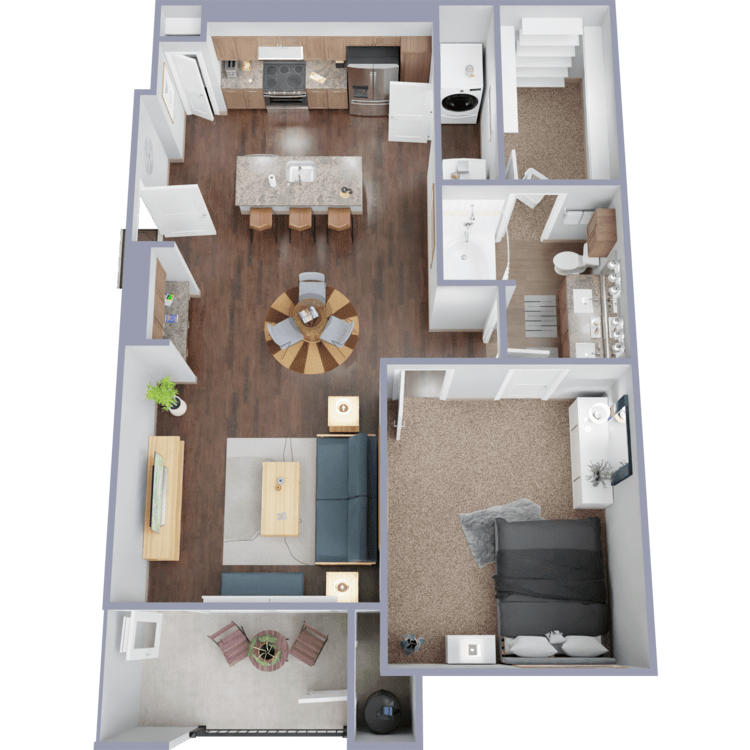
Pacific Dunes | A5 AF
Details
- Beds: 1 Bedroom
- Baths: 1
- Square Feet: 754
- Rent: $1135-$1514
- Deposit: Call for details.
Floor Plan Amenities
- 2-inch Faux Wood Blinds
- 9-12Ft Ceilings
- Balcony or Patio
- Breakfast Bar
- Built-in Microwave
- Cable Ready
- Carpeted Floors
- Ceiling Fans
- Central Air and Heating
- Dishwasher
- Double Vanity Sinks *
- Extra Storage
- Faux Wood Floors
- Golf Course Views
- Granite Countertops
- Kitchen Island *
- Large Garden Tub
- Media Nook *
- Modern Decor Lighting
- Pantry
- Separate Walk-in Shower *
- Side-by-side Refrigerator with Ice Maker
- Stainless Steel Appliances
- Valet Trash
- Walk-in Closets
- Washer and Dryer in Home
* In Select Apartment Homes **United Housing Program - Income Limits May Apply
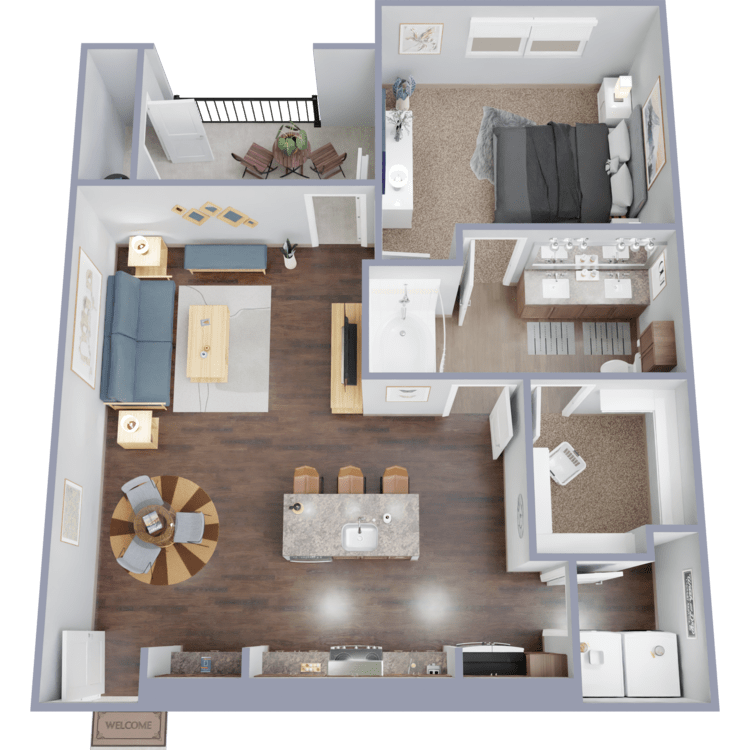
Spyglass Hill | A6
Details
- Beds: 1 Bedroom
- Baths: 1
- Square Feet: 776
- Rent: $1535
- Deposit: $250
Floor Plan Amenities
- 2-inch Faux Wood Blinds
- 9-12Ft Ceilings
- Balcony or Patio
- Breakfast Bar
- Built-in Microwave
- Cable Ready
- Carpeted Floors
- Ceiling Fans
- Central Air and Heating
- Dishwasher
- Double Vanity Sinks *
- Extra Storage
- Faux Wood Floors
- Golf Course Views
- Granite Countertops
- Kitchen Island *
- Large Garden Tub
- Media Nook *
- Modern Decor Lighting
- Pantry
- Separate Walk-in Shower *
- Side-by-side Refrigerator with Ice Maker
- Stainless Steel Appliances
- Valet Trash
- Walk-in Closets
- Washer and Dryer in Home
* In Select Apartment Homes **United Housing Program - Income Limits May Apply
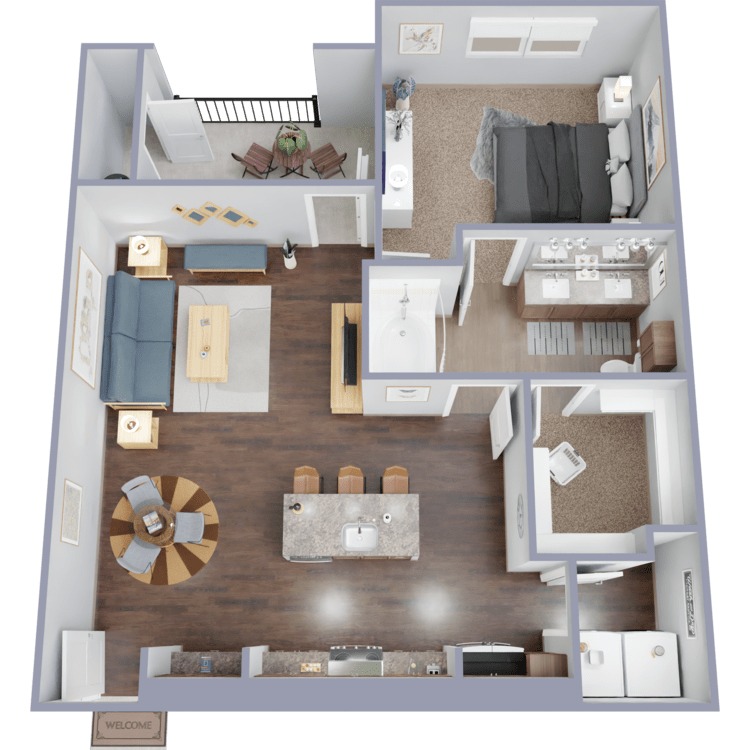
Spyglass Hill | A6 AF
Details
- Beds: 1 Bedroom
- Baths: 1
- Square Feet: 776
- Rent: $1135-$1514
- Deposit: Call for details.
Floor Plan Amenities
- 2-inch Faux Wood Blinds
- 9-12Ft Ceilings
- Balcony or Patio
- Breakfast Bar
- Built-in Microwave
- Cable Ready
- Carpeted Floors
- Ceiling Fans
- Central Air and Heating
- Dishwasher
- Double Vanity Sinks *
- Extra Storage
- Faux Wood Floors
- Golf Course Views
- Granite Countertops
- Kitchen Island *
- Large Garden Tub
- Media Nook *
- Modern Decor Lighting
- Pantry
- Separate Walk-in Shower *
- Side-by-side Refrigerator with Ice Maker
- Stainless Steel Appliances
- Valet Trash
- Walk-in Closets
- Washer and Dryer in Home
* In Select Apartment Homes **United Housing Program - Income Limits May Apply
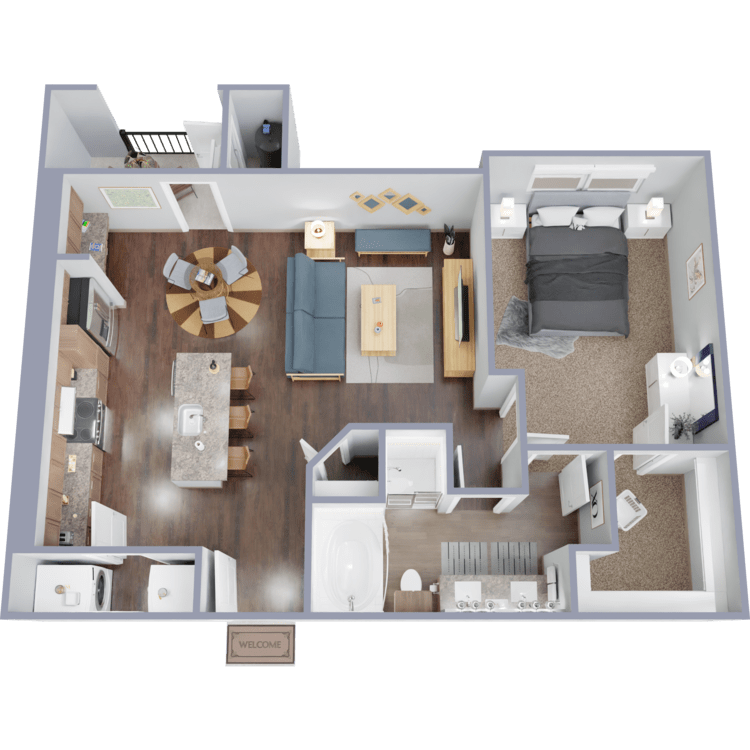
Sawgrass | A7
Details
- Beds: 1 Bedroom
- Baths: 1
- Square Feet: 786
- Rent: $1135-$1526
- Deposit: $250
Floor Plan Amenities
- 2-inch Faux Wood Blinds
- 9-12Ft Ceilings
- Balcony or Patio
- Breakfast Bar
- Built-in Microwave
- Cable Ready
- Carpeted Floors
- Ceiling Fans
- Central Air and Heating
- Dishwasher
- Double Vanity Sinks *
- Extra Storage
- Faux Wood Floors
- Golf Course Views
- Granite Countertops
- Kitchen Island *
- Large Garden Tub
- Media Nook *
- Modern Decor Lighting
- Pantry
- Separate Walk-in Shower *
- Side-by-side Refrigerator with Ice Maker
- Stainless Steel Appliances
- Valet Trash
- Walk-in Closets
- Washer and Dryer in Home
* In Select Apartment Homes **United Housing Program - Income Limits May Apply
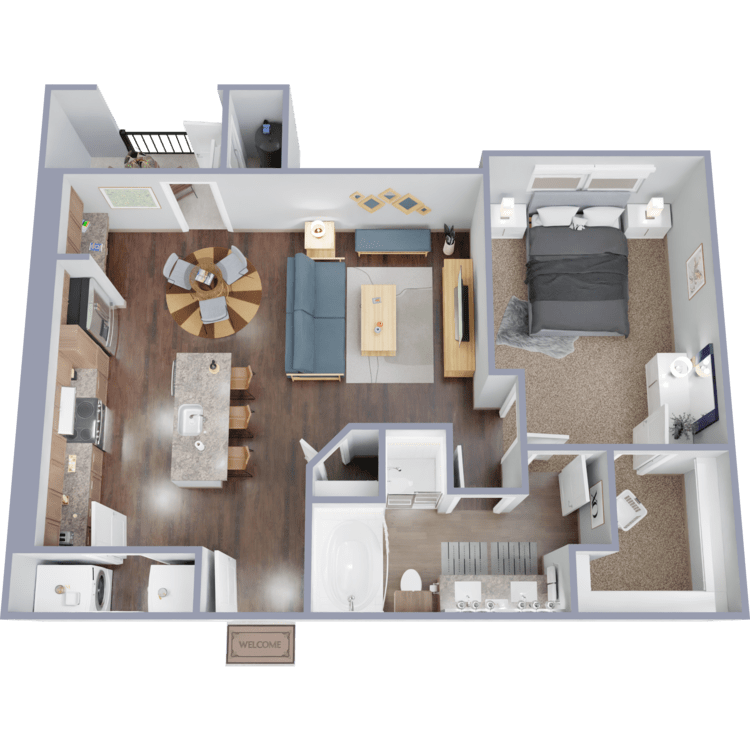
Sawgrass | A7 AF
Details
- Beds: 1 Bedroom
- Baths: 1
- Square Feet: 786
- Rent: $1135-$1514
- Deposit: Call for details.
Floor Plan Amenities
- 2-inch Faux Wood Blinds
- 9-12Ft Ceilings
- Balcony or Patio
- Breakfast Bar
- Built-in Microwave
- Cable Ready
- Carpeted Floors
- Ceiling Fans
- Central Air and Heating
- Dishwasher
- Double Vanity Sinks *
- Extra Storage
- Faux Wood Floors
- Golf Course Views
- Granite Countertops
- Kitchen Island *
- Large Garden Tub
- Media Nook *
- Modern Decor Lighting
- Pantry
- Separate Walk-in Shower *
- Side-by-side Refrigerator with Ice Maker
- Stainless Steel Appliances
- Valet Trash
- Walk-in Closets
- Washer and Dryer in Home
* In Select Apartment Homes **United Housing Program - Income Limits May Apply
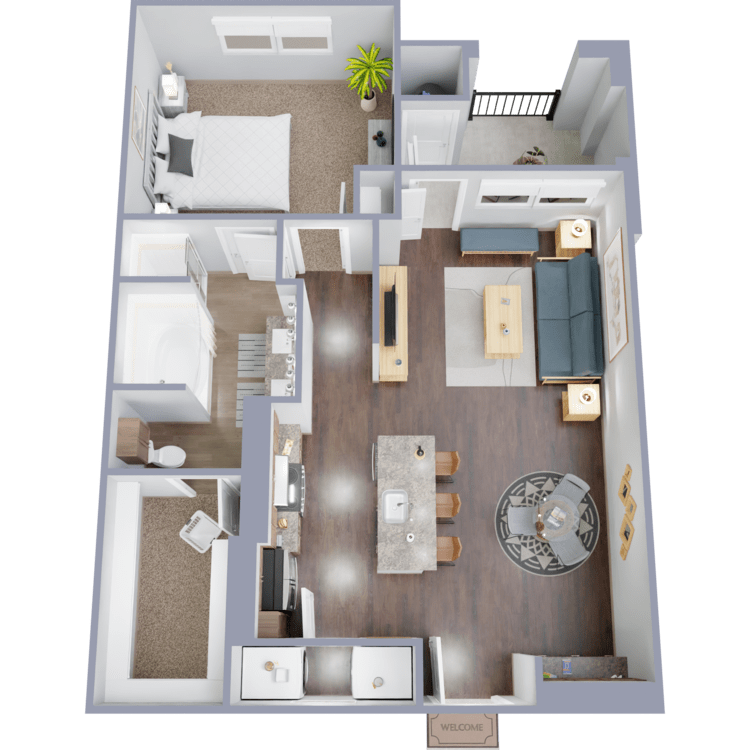
Pebble Beach | A8
Details
- Beds: 1 Bedroom
- Baths: 1
- Square Feet: 788
- Rent: $1697-$1792
- Deposit: $250
Floor Plan Amenities
- 2-inch Faux Wood Blinds
- 9-12Ft Ceilings
- Balcony or Patio
- Breakfast Bar
- Built-in Microwave
- Cable Ready
- Carpeted Floors
- Ceiling Fans
- Central Air and Heating
- Dishwasher
- Double Vanity Sinks *
- Extra Storage
- Faux Wood Floors
- Golf Course Views
- Granite Countertops
- Kitchen Island *
- Large Garden Tub
- Media Nook *
- Modern Decor Lighting
- Pantry
- Separate Walk-in Shower *
- Side-by-side Refrigerator with Ice Maker
- Stainless Steel Appliances
- Valet Trash
- Walk-in Closets
- Washer and Dryer in Home
* In Select Apartment Homes **United Housing Program - Income Limits May Apply
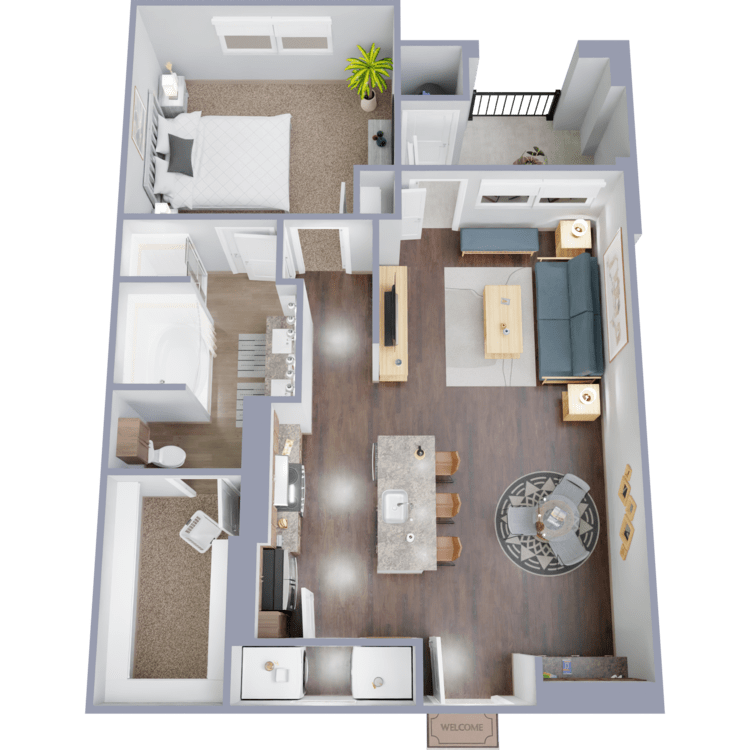
Pebble Beach | A8 AF
Details
- Beds: 1 Bedroom
- Baths: 1
- Square Feet: 788
- Rent: $1135-$1514
- Deposit: Call for details.
Floor Plan Amenities
- 2-inch Faux Wood Blinds
- 9-12Ft Ceilings
- Balcony or Patio
- Breakfast Bar
- Built-in Microwave
- Cable Ready
- Carpeted Floors
- Ceiling Fans
- Central Air and Heating
- Dishwasher
- Double Vanity Sinks *
- Extra Storage
- Faux Wood Floors
- Golf Course Views
- Granite Countertops
- Kitchen Island *
- Large Garden Tub
- Media Nook *
- Modern Decor Lighting
- Pantry
- Separate Walk-in Shower *
- Side-by-side Refrigerator with Ice Maker
- Stainless Steel Appliances
- Valet Trash
- Walk-in Closets
- Washer and Dryer in Home
* In Select Apartment Homes **United Housing Program - Income Limits May Apply
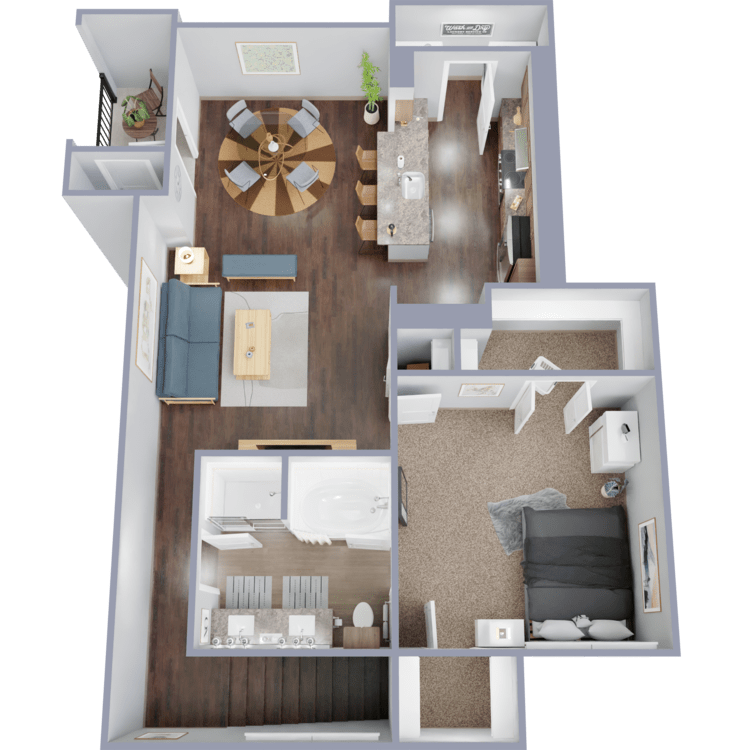
Castle Pines w/ Attached Garage | A9
Details
- Beds: 1 Bedroom
- Baths: 1
- Square Feet: 870
- Rent: Call for details.
- Deposit: $250
Floor Plan Amenities
- 2-inch Faux Wood Blinds
- 9-12Ft Ceilings
- Attached Garage
- Balcony or Patio
- Breakfast Bar
- Built-in Microwave
- Cable Ready
- Carpeted Floors
- Ceiling Fans
- Central Air and Heating
- Dishwasher
- Double Vanity Sinks *
- Extra Storage
- Faux Wood Floors
- Granite Countertops
- Golf Course Views
- Kitchen Island *
- Large Garden Tub
- Media Nook *
- Modern Decor Lighting
- Pantry
- Separate Walk-in Shower *
- Side-by-side Refrigerator with Ice Maker
- Stainless Steel Appliances
- Valet Trash
- Walk-in Closets
- Washer and Dryer in Home
* In Select Apartment Homes **United Housing Program - Income Limits May Apply
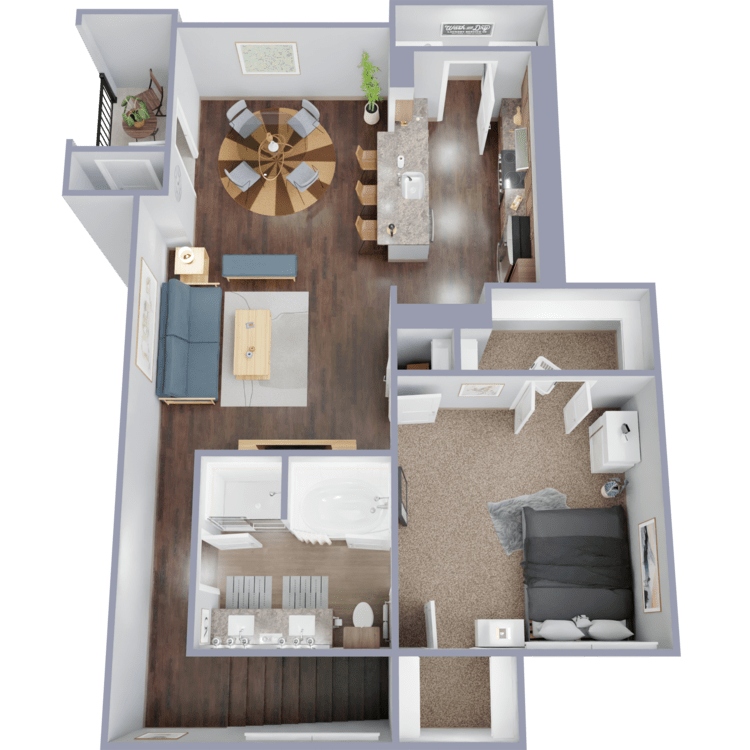
Castle Pines w/ Attached Garage | A9 AF
Details
- Beds: 1 Bedroom
- Baths: 1
- Square Feet: 870
- Rent: $1135-$1514
- Deposit: Call for details.
Floor Plan Amenities
- 2-inch Faux Wood Blinds
- 9-12Ft Ceilings
- Attached Garage
- Balcony or Patio
- Breakfast Bar
- Built-in Microwave
- Cable Ready
- Carpeted Floors
- Ceiling Fans
- Central Air and Heating
- Dishwasher
- Double Vanity Sinks *
- Extra Storage
- Faux Wood Floors
- Granite Countertops
- Golf Course Views
- Kitchen Island *
- Large Garden Tub
- Media Nook *
- Modern Decor Lighting
- Pantry
- Separate Walk-in Shower *
- Side-by-side Refrigerator with Ice Maker
- Stainless Steel Appliances
- Valet Trash
- Walk-in Closets
- Washer and Dryer in Home
* In Select Apartment Homes **United Housing Program - Income Limits May Apply
2 Bedroom Floor Plan
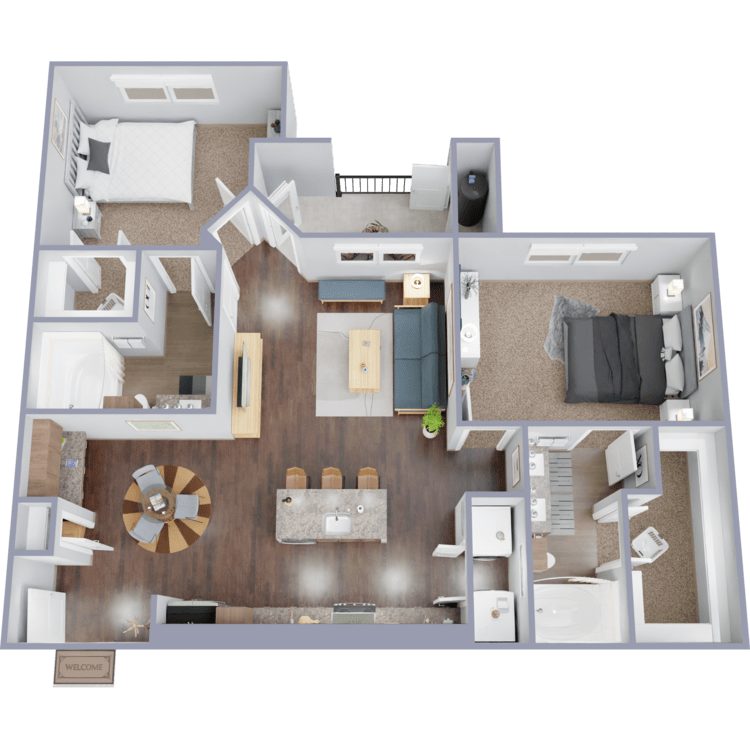
Royal Birkdale | B1
Details
- Beds: 2 Bedrooms
- Baths: 2
- Square Feet: 1019
- Rent: Call for details.
- Deposit: $350
Floor Plan Amenities
- 2-inch Faux Wood Blinds
- 9-12Ft Ceilings
- Balcony or Patio
- Breakfast Bar
- Built-in Microwave
- Cable Ready
- Carpeted Floors
- Ceiling Fans
- Central Air and Heating
- Dishwasher
- Double Vanity Sinks *
- Extra Storage
- Faux Wood Floors
- Granite Countertops
- Golf Course Views
- Kitchen Island *
- Large Garden Tub
- Media Nook *
- Modern Decor Lighting
- Pantry
- Separate Walk-in Shower *
- Side-by-side Refrigerator with Ice Maker
- Stainless Steel Appliances
- Valet Trash
- Walk-in Closets
- Washer and Dryer in Home
* In Select Apartment Homes **United Housing Program - Income Limits May Apply
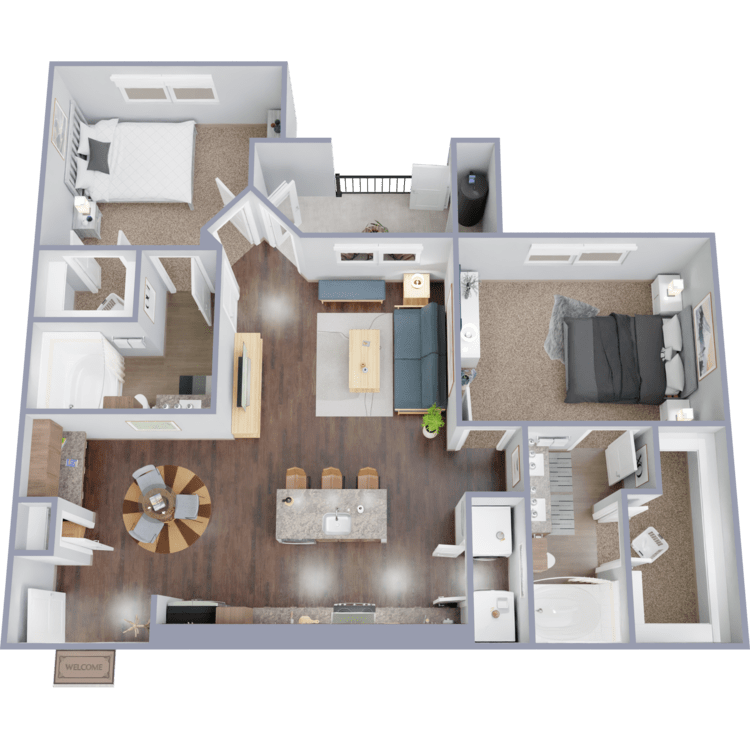
Royal Birkdale | B1 AF
Details
- Beds: 2 Bedrooms
- Baths: 2
- Square Feet: 1019
- Rent: $1276-$1702
- Deposit: Call for details.
Floor Plan Amenities
- 2-inch Faux Wood Blinds
- 9-12Ft Ceilings
- Balcony or Patio
- Breakfast Bar
- Built-in Microwave
- Cable Ready
- Carpeted Floors
- Ceiling Fans
- Central Air and Heating
- Dishwasher
- Double Vanity Sinks *
- Extra Storage
- Faux Wood Floors
- Granite Countertops
- Golf Course Views
- Kitchen Island *
- Large Garden Tub
- Media Nook *
- Modern Decor Lighting
- Pantry
- Separate Walk-in Shower *
- Side-by-side Refrigerator with Ice Maker
- Stainless Steel Appliances
- Valet Trash
- Walk-in Closets
- Washer and Dryer in Home
* In Select Apartment Homes **United Housing Program - Income Limits May Apply
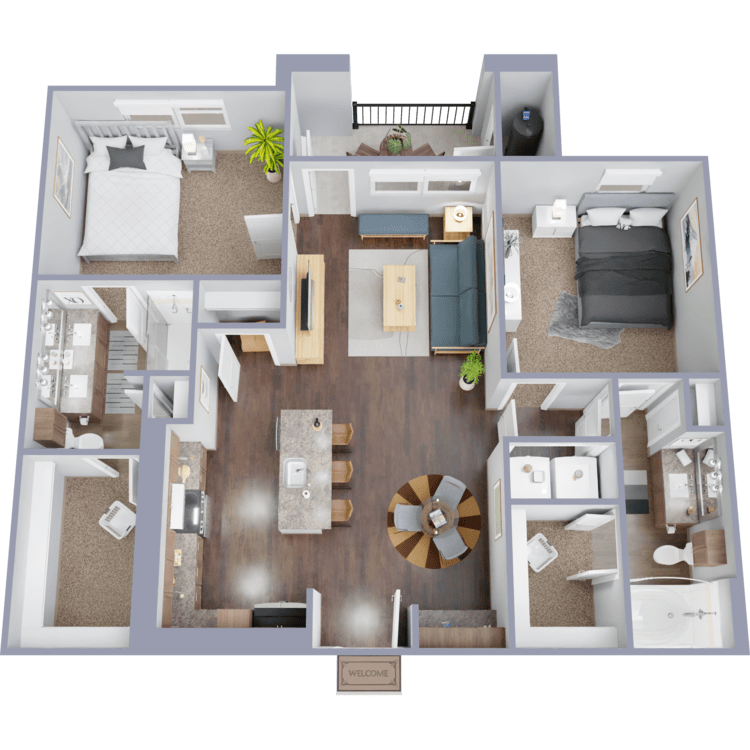
Torrey Pines | B2
Details
- Beds: 2 Bedrooms
- Baths: 2
- Square Feet: 1030
- Rent: $2077-$2137
- Deposit: $350
Floor Plan Amenities
- 2-inch Faux Wood Blinds
- 9-12Ft Ceilings
- Balcony or Patio
- Breakfast Bar
- Built-in Microwave
- Cable Ready
- Carpeted Floors
- Ceiling Fans
- Central Air and Heating
- Dishwasher
- Double Vanity Sinks *
- Extra Storage
- Faux Wood Floors
- Golf Course Views
- Granite Countertops
- Kitchen Island *
- Large Garden Tub
- Media Nook *
- Modern Decor Lighting
- Pantry
- Separate Walk-in Shower *
- Side-by-side Refrigerator with Ice Maker
- Stainless Steel Appliances
- Valet Trash
- Walk-in Closets
- Washer and Dryer in Home
* In Select Apartment Homes **United Housing Program - Income Limits May Apply
Floor Plan Photos
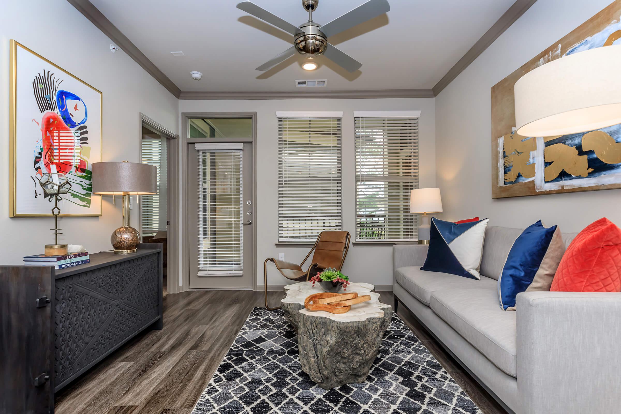
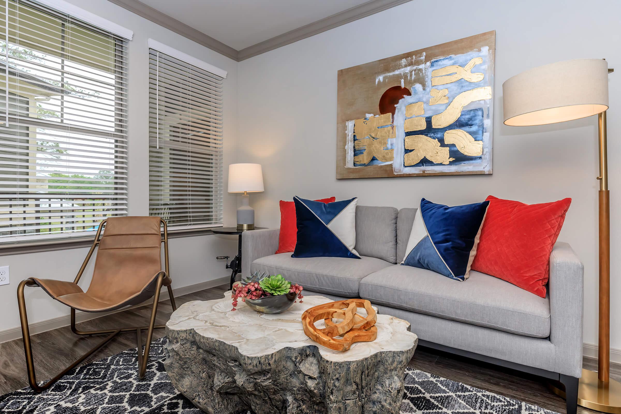
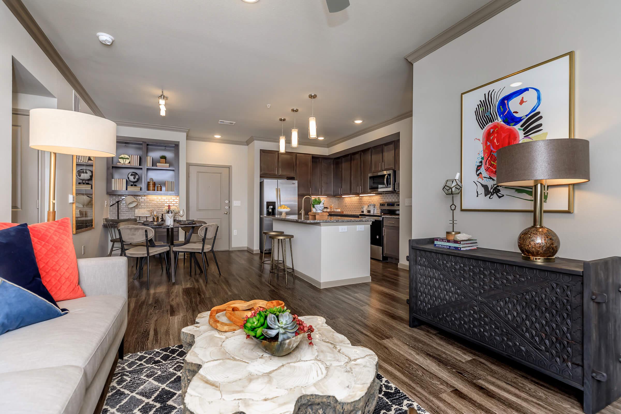
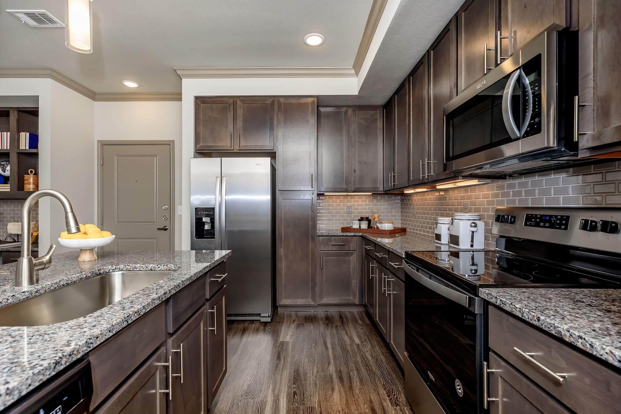
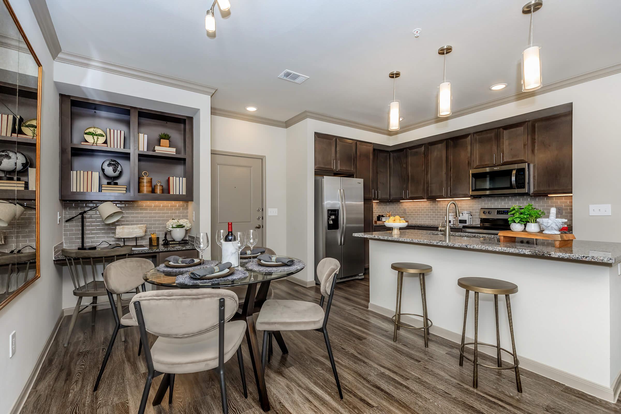
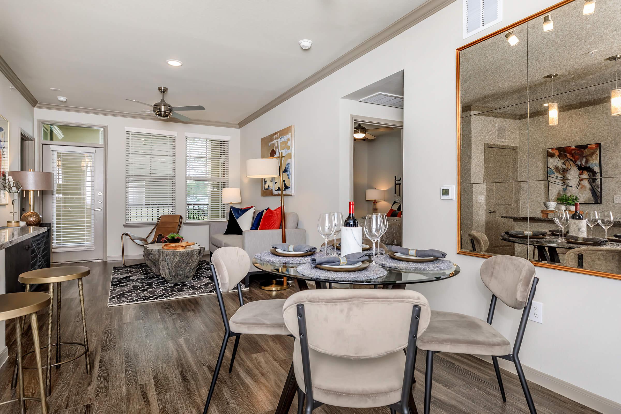
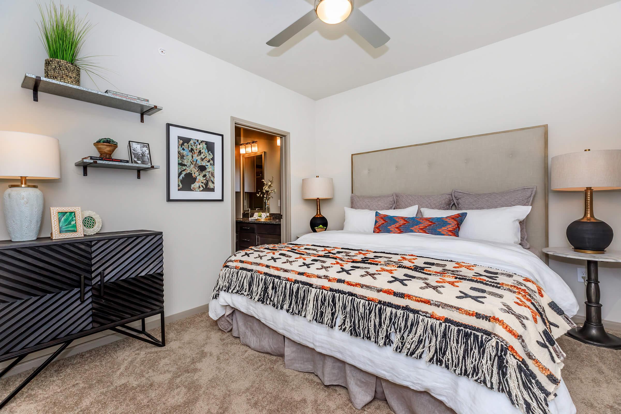
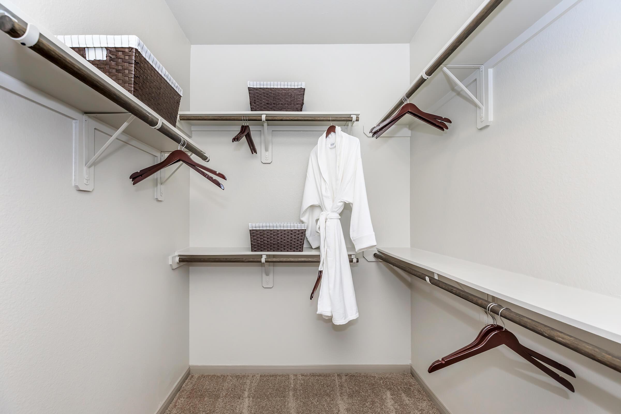
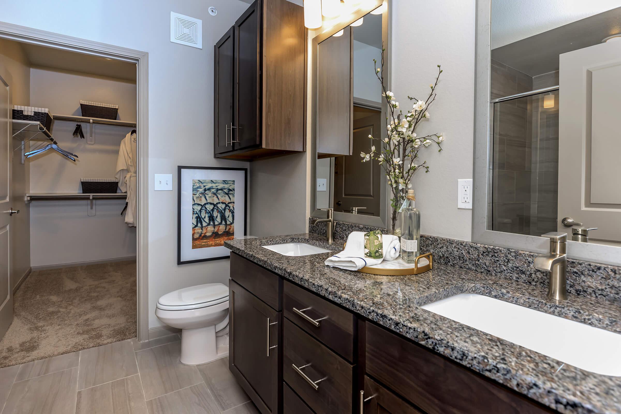
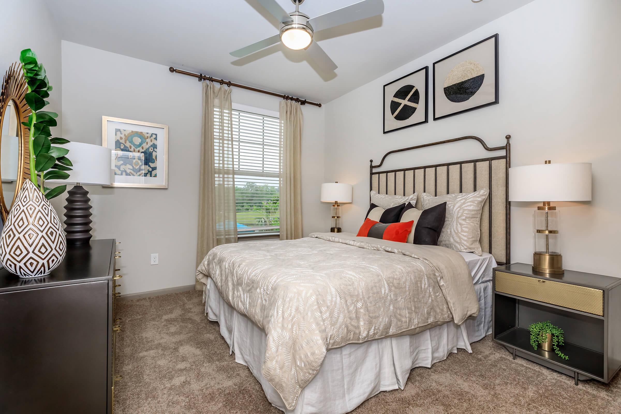
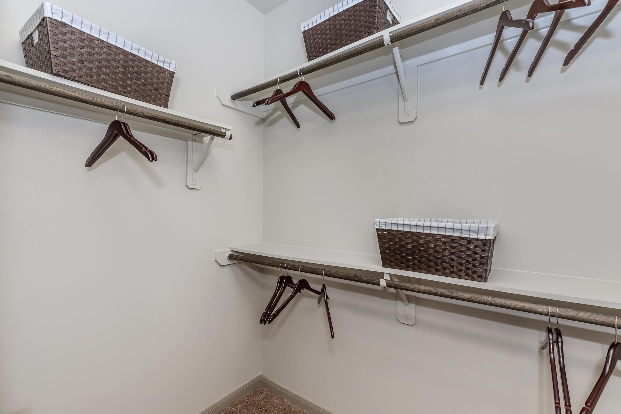
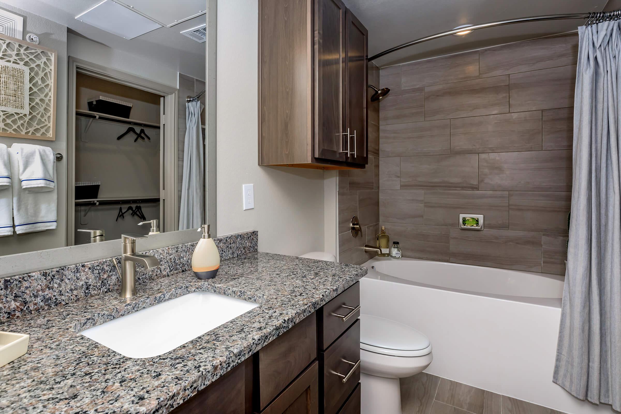
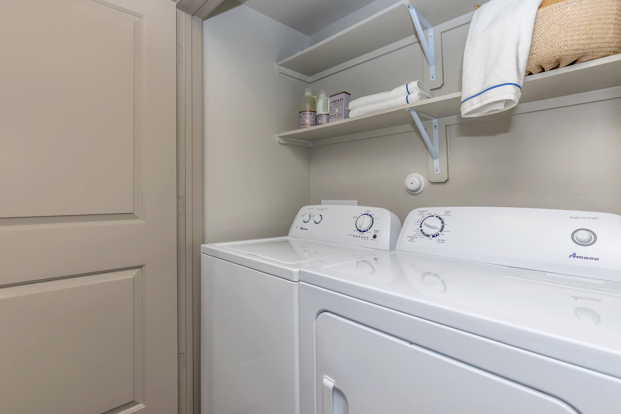
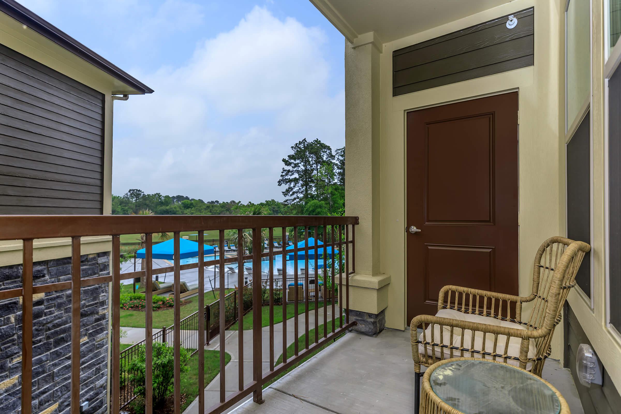
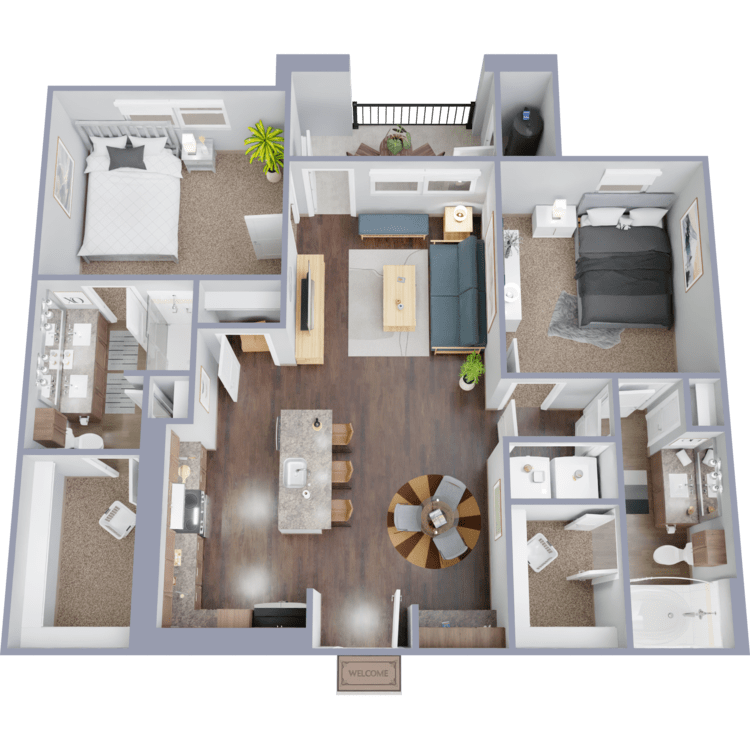
Torrey Pines | B2 AF
Details
- Beds: 2 Bedrooms
- Baths: 2
- Square Feet: 1030
- Rent: $1276-$1702
- Deposit: Call for details.
Floor Plan Amenities
- 2-inch Faux Wood Blinds
- 9-12Ft Ceilings
- Balcony or Patio
- Breakfast Bar
- Built-in Microwave
- Cable Ready
- Carpeted Floors
- Ceiling Fans
- Central Air and Heating
- Dishwasher
- Double Vanity Sinks *
- Extra Storage
- Faux Wood Floors
- Golf Course Views
- Granite Countertops
- Kitchen Island *
- Large Garden Tub
- Media Nook *
- Modern Decor Lighting
- Pantry
- Separate Walk-in Shower *
- Side-by-side Refrigerator with Ice Maker
- Stainless Steel Appliances
- Valet Trash
- Walk-in Closets
- Washer and Dryer in Home
* In Select Apartment Homes **United Housing Program - Income Limits May Apply
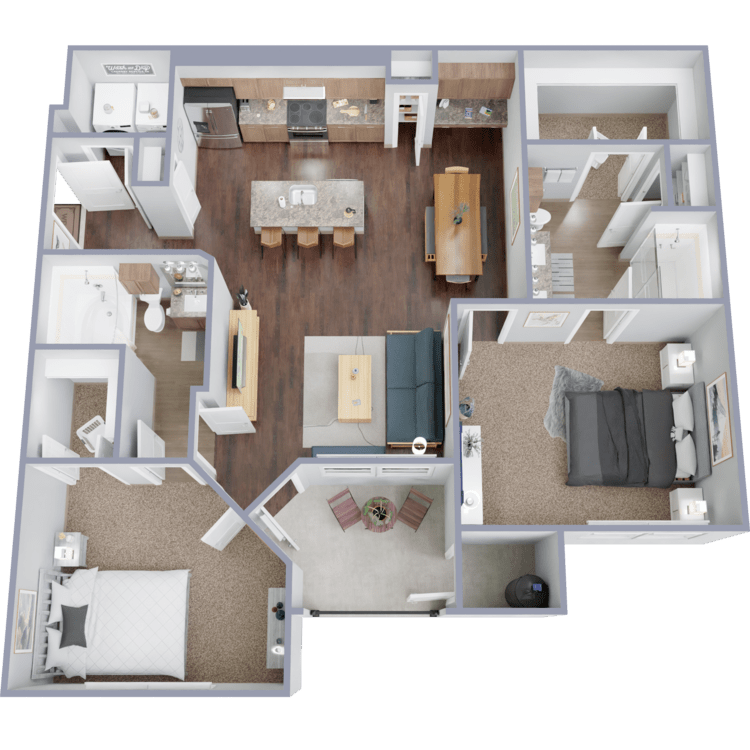
Harbour Town | B3
Details
- Beds: 2 Bedrooms
- Baths: 2
- Square Feet: 1056
- Rent: $1880
- Deposit: $350
Floor Plan Amenities
- 2-inch Faux Wood Blinds
- 9-12Ft Ceilings
- Balcony or Patio
- Breakfast Bar
- Built-in Microwave
- Cable Ready
- Carpeted Floors
- Ceiling Fans
- Central Air and Heating
- Dishwasher
- Double Vanity Sinks *
- Extra Storage
- Faux Wood Floors
- Golf Course Views
- Granite Countertops
- Kitchen Island *
- Large Garden Tub
- Media Nook *
- Modern Decor Lighting
- Pantry
- Separate Walk-in Shower *
- Side-by-side Refrigerator with Ice Maker
- Stainless Steel Appliances
- Valet Trash
- Walk-in Closets
- Washer and Dryer in Home
* In Select Apartment Homes **United Housing Program - Income Limits May Apply
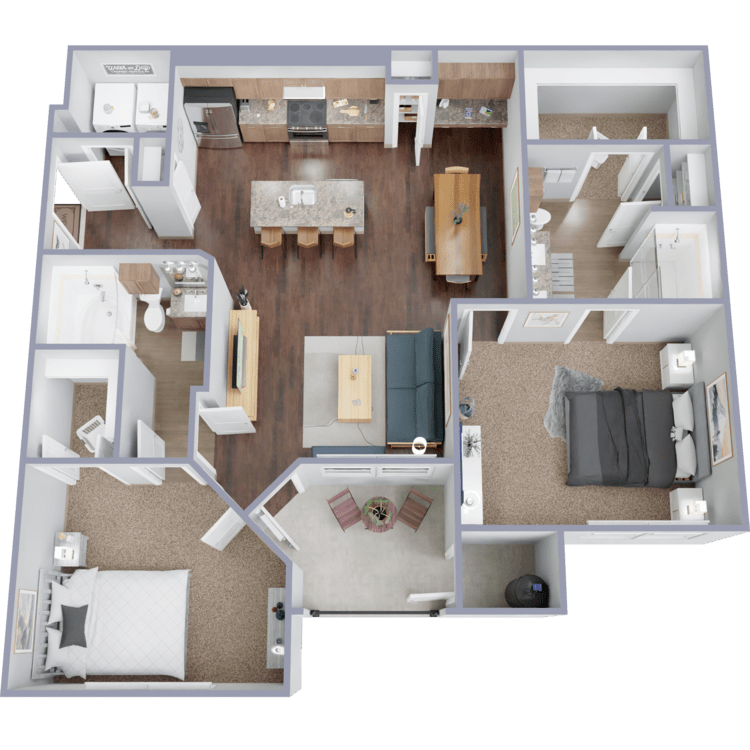
Harbour Town | B3 AF
Details
- Beds: 2 Bedrooms
- Baths: 2
- Square Feet: 1056
- Rent: $1276-$1702
- Deposit: Call for details.
Floor Plan Amenities
- 2-inch Faux Wood Blinds
- 9-12Ft Ceilings
- Balcony or Patio
- Breakfast Bar
- Built-in Microwave
- Cable Ready
- Carpeted Floors
- Ceiling Fans
- Central Air and Heating
- Dishwasher
- Double Vanity Sinks *
- Extra Storage
- Faux Wood Floors
- Golf Course Views
- Granite Countertops
- Kitchen Island *
- Large Garden Tub
- Media Nook *
- Modern Decor Lighting
- Pantry
- Separate Walk-in Shower *
- Side-by-side Refrigerator with Ice Maker
- Stainless Steel Appliances
- Valet Trash
- Walk-in Closets
- Washer and Dryer in Home
* In Select Apartment Homes **United Housing Program - Income Limits May Apply
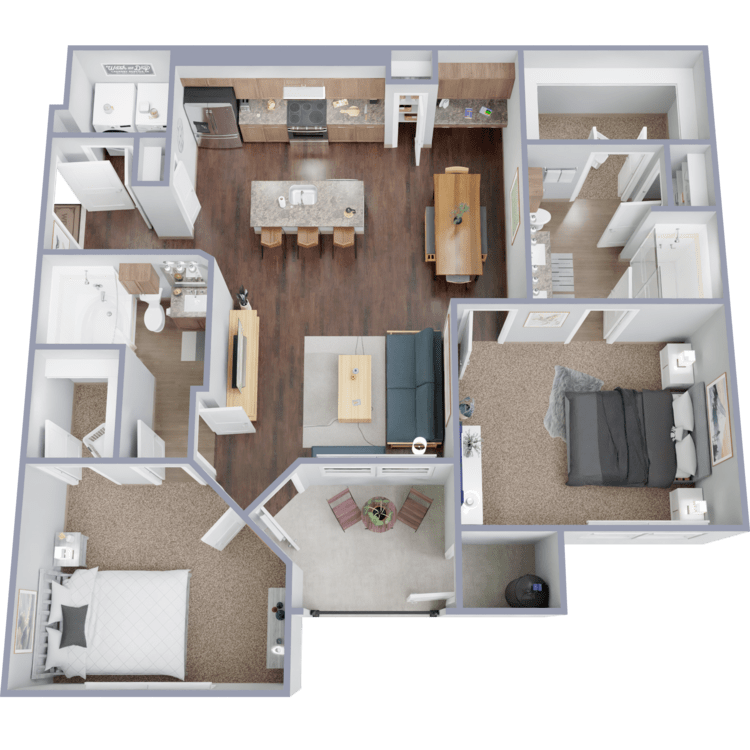
St. George | B4
Details
- Beds: 2 Bedrooms
- Baths: 2
- Square Feet: 1056
- Rent: Call for details.
- Deposit: $350
Floor Plan Amenities
- 2-inch Faux Wood Blinds
- 9-12Ft Ceilings
- Balcony or Patio
- Breakfast Bar
- Built-in Microwave
- Cable Ready
- Carpeted Floors
- Ceiling Fans
- Central Air and Heating
- Dishwasher
- Double Vanity Sinks *
- Extra Storage
- Faux Wood Floors
- Golf Course Views
- Granite Countertops
- Kitchen Island *
- Large Garden Tub
- Media Nook *
- Modern Decor Lighting
- Pantry
- Separate Walk-in Shower *
- Side-by-side Refrigerator with Ice Maker
- Stainless Steel Appliances
- Valet Trash
- Walk-in Closets
- Washer and Dryer in Home
* In Select Apartment Homes **United Housing Program - Income Limits May Apply
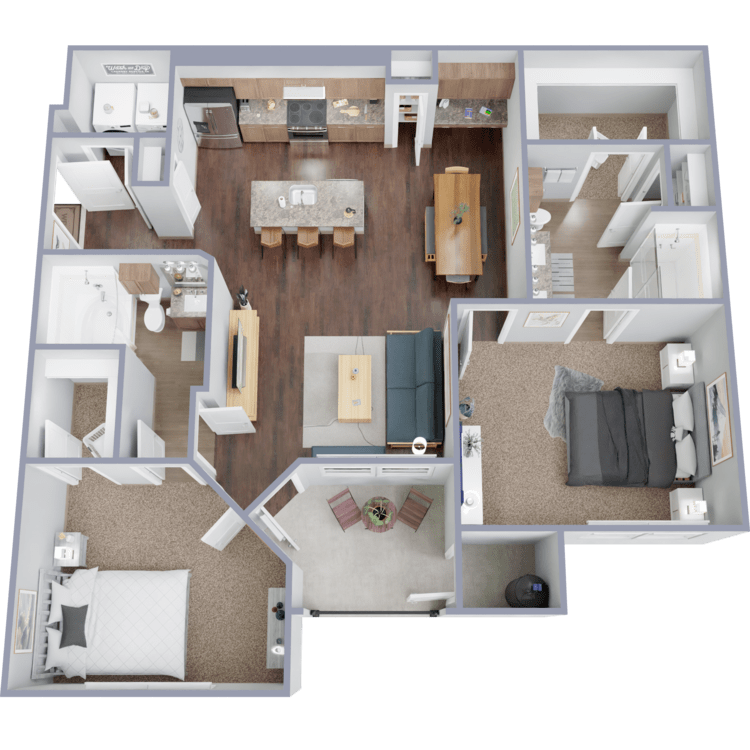
St. George | B4 AF
Details
- Beds: 2 Bedrooms
- Baths: 2
- Square Feet: 1056
- Rent: $1276-$1702
- Deposit: Call for details.
Floor Plan Amenities
- 2-inch Faux Wood Blinds
- 9-12Ft Ceilings
- Balcony or Patio
- Breakfast Bar
- Built-in Microwave
- Cable Ready
- Carpeted Floors
- Ceiling Fans
- Central Air and Heating
- Dishwasher
- Double Vanity Sinks *
- Extra Storage
- Faux Wood Floors
- Golf Course Views
- Granite Countertops
- Kitchen Island *
- Large Garden Tub
- Media Nook *
- Modern Decor Lighting
- Pantry
- Separate Walk-in Shower *
- Side-by-side Refrigerator with Ice Maker
- Stainless Steel Appliances
- Valet Trash
- Walk-in Closets
- Washer and Dryer in Home
* In Select Apartment Homes **United Housing Program - Income Limits May Apply
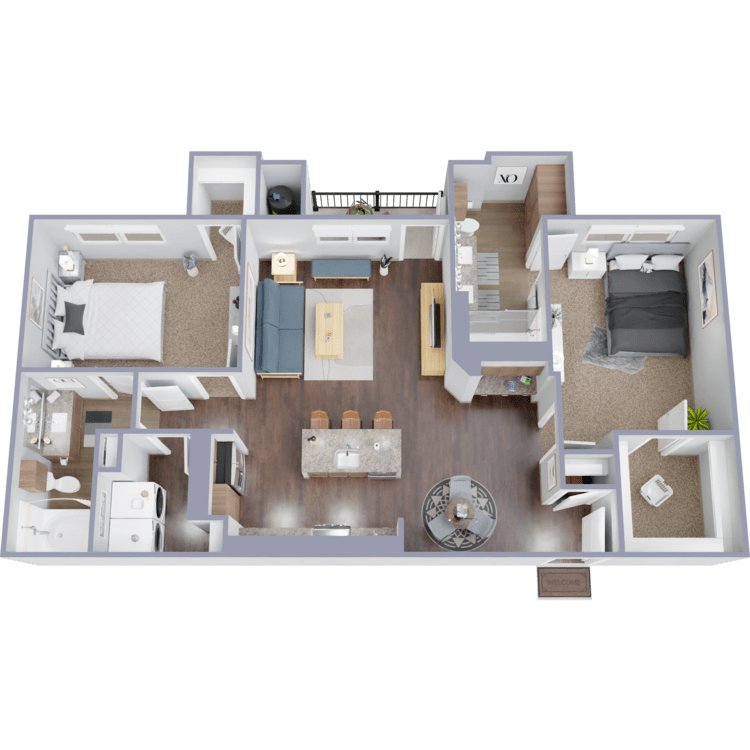
Oakmont | B5
Details
- Beds: 2 Bedrooms
- Baths: 2
- Square Feet: 1083
- Rent: $1855
- Deposit: $350
Floor Plan Amenities
- 2-inch Faux Wood Blinds
- 9-12Ft Ceilings
- Balcony or Patio
- Breakfast Bar
- Built-in Microwave
- Cable Ready
- Carpeted Floors
- Ceiling Fans
- Central Air and Heating
- Dishwasher
- Double Vanity Sinks *
- Extra Storage
- Faux Wood Floors
- Golf Course Views
- Granite Countertops
- Kitchen Island *
- Large Garden Tub
- Media Nook *
- Modern Decor Lighting
- Pantry
- Separate Walk-in Shower *
- Side-by-side Refrigerator with Ice Maker
- Stainless Steel Appliances
- Valet Trash
- Walk-in Closets
- Washer and Dryer in Home
* In Select Apartment Homes **United Housing Program - Income Limits May Apply
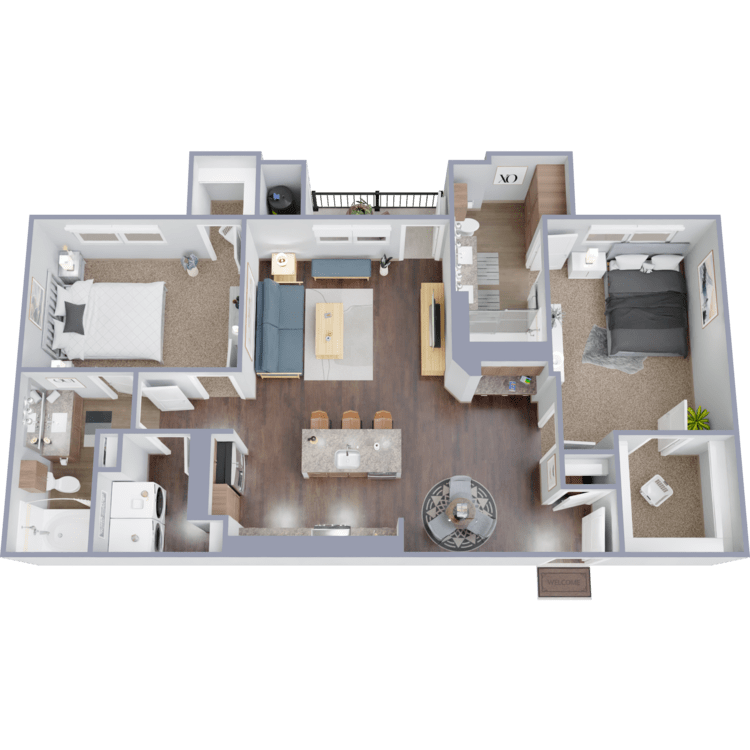
Oakmont | B5 AF
Details
- Beds: 2 Bedrooms
- Baths: 2
- Square Feet: 1083
- Rent: $1276-$1702
- Deposit: Call for details.
Floor Plan Amenities
- 2-inch Faux Wood Blinds
- 9-12Ft Ceilings
- Balcony or Patio
- Breakfast Bar
- Built-in Microwave
- Cable Ready
- Carpeted Floors
- Ceiling Fans
- Central Air and Heating
- Dishwasher
- Double Vanity Sinks *
- Extra Storage
- Faux Wood Floors
- Golf Course Views
- Granite Countertops
- Kitchen Island *
- Large Garden Tub
- Media Nook *
- Modern Decor Lighting
- Pantry
- Separate Walk-in Shower *
- Side-by-side Refrigerator with Ice Maker
- Stainless Steel Appliances
- Valet Trash
- Walk-in Closets
- Washer and Dryer in Home
* In Select Apartment Homes **United Housing Program - Income Limits May Apply
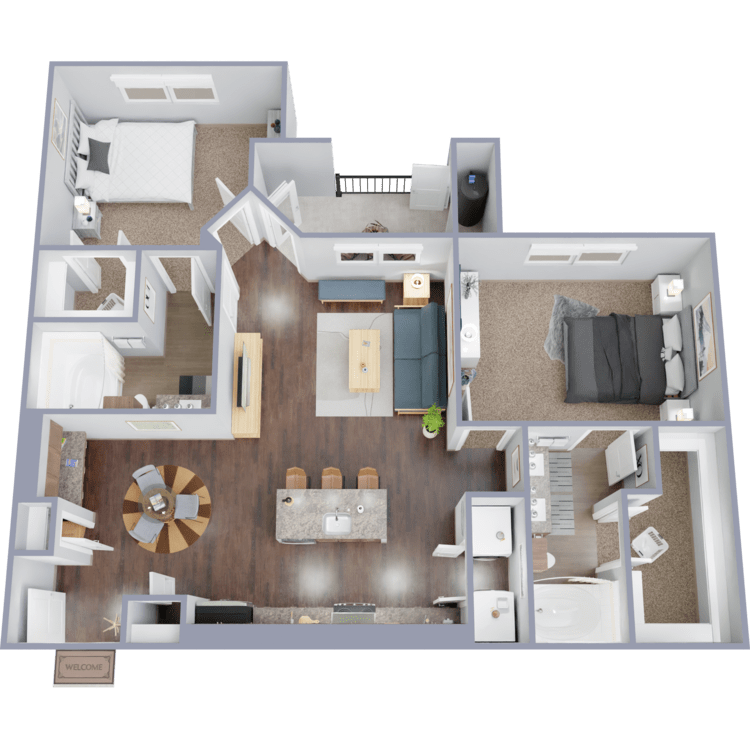
Whispering Pines | B6
Details
- Beds: 2 Bedrooms
- Baths: 2
- Square Feet: 1104
- Rent: Call for details.
- Deposit: $350
Floor Plan Amenities
- 2-inch Faux Wood Blinds
- 9-12Ft Ceilings
- Balcony or Patio
- Breakfast Bar
- Built-in Microwave
- Cable Ready
- Carpeted Floors
- Ceiling Fans
- Central Air and Heating
- Dishwasher
- Double Vanity Sinks *
- Extra Storage
- Faux Wood Floors
- Golf Course Views
- Granite Countertops
- Kitchen Island *
- Large Garden Tub
- Media Nook *
- Modern Decor Lighting
- Pantry
- Separate Walk-in Shower *
- Side-by-side Refrigerator with Ice Maker
- Stainless Steel Appliances
- Valet Trash
- Walk-in Closets
- Washer and Dryer in Home
* In Select Apartment Homes **United Housing Program - Income Limits May Apply
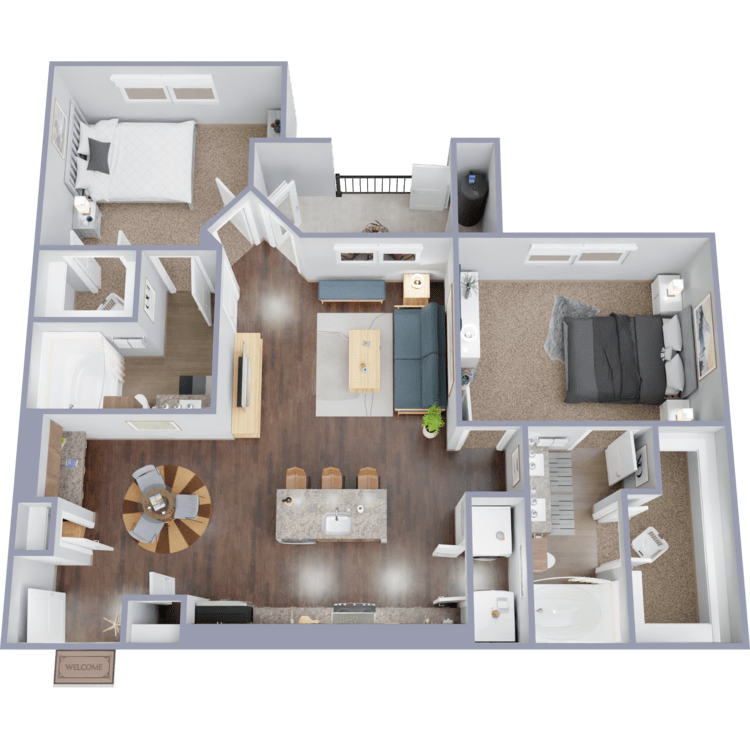
Whispering Pines | B6 AF
Details
- Beds: 2 Bedrooms
- Baths: 2
- Square Feet: 1104
- Rent: $1276-$1702
- Deposit: Call for details.
Floor Plan Amenities
- 2-inch Faux Wood Blinds
- 9-12Ft Ceilings
- Balcony or Patio
- Breakfast Bar
- Built-in Microwave
- Cable Ready
- Carpeted Floors
- Ceiling Fans
- Central Air and Heating
- Dishwasher
- Double Vanity Sinks *
- Extra Storage
- Faux Wood Floors
- Golf Course Views
- Granite Countertops
- Kitchen Island *
- Large Garden Tub
- Media Nook *
- Modern Decor Lighting
- Pantry
- Separate Walk-in Shower *
- Side-by-side Refrigerator with Ice Maker
- Stainless Steel Appliances
- Valet Trash
- Walk-in Closets
- Washer and Dryer in Home
* In Select Apartment Homes **United Housing Program - Income Limits May Apply
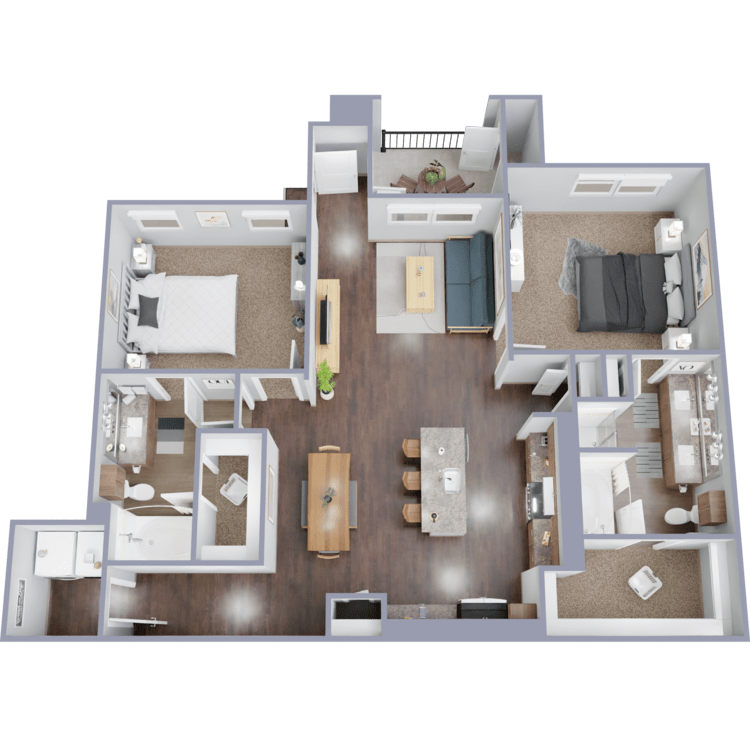
Pinehurst w/ Attached Garage | B7
Details
- Beds: 2 Bedrooms
- Baths: 2
- Square Feet: 1113
- Rent: Call for details.
- Deposit: $350
Floor Plan Amenities
- 2-inch Faux Wood Blinds
- 9-12Ft Ceilings
- Attached Garage
- Balcony or Patio
- Breakfast Bar
- Built-in Microwave
- Cable Ready
- Carpeted Floors
- Ceiling Fans
- Central Air and Heating
- Dishwasher
- Double Vanity Sinks *
- Extra Storage
- Faux Wood Floors
- Granite Countertops
- Golf Course Views
- Kitchen Island *
- Large Garden Tub
- Media Nook *
- Modern Decor Lighting
- Pantry
- Separate Walk-in Shower *
- Side-by-side Refrigerator with Ice Maker
- Stainless Steel Appliances
- Valet Trash
- Walk-in Closets
- Washer and Dryer in Home
* In Select Apartment Homes **United Housing Program - Income Limits May Apply
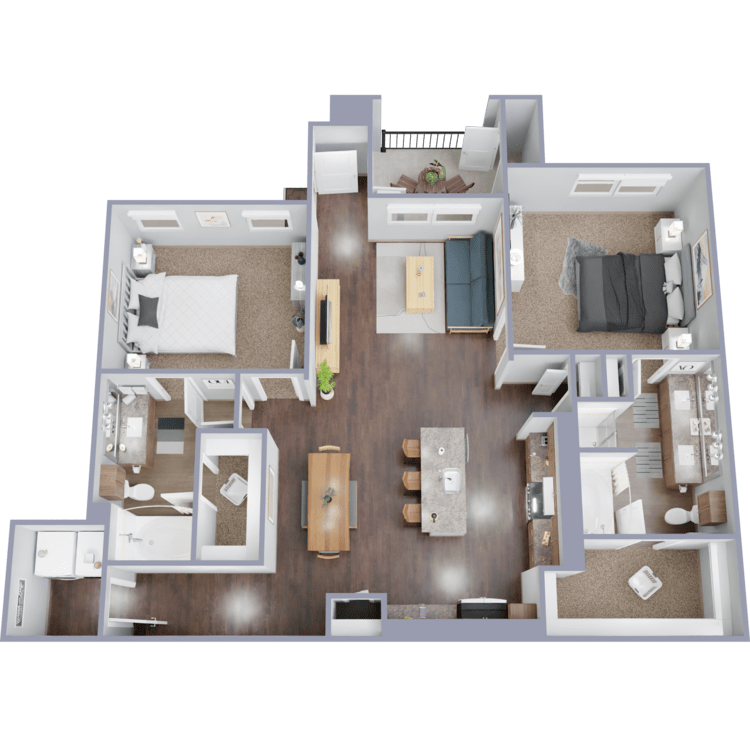
Pinehurst w/ Attached Garage | B7 AF
Details
- Beds: 2 Bedrooms
- Baths: 2
- Square Feet: 1113
- Rent: $1276-$1702
- Deposit: Call for details.
Floor Plan Amenities
- 2-inch Faux Wood Blinds
- 9-12Ft Ceilings
- Attached Garage
- Balcony or Patio
- Breakfast Bar
- Built-in Microwave
- Cable Ready
- Carpeted Floors
- Ceiling Fans
- Central Air and Heating
- Dishwasher
- Double Vanity Sinks *
- Extra Storage
- Faux Wood Floors
- Granite Countertops
- Golf Course Views
- Kitchen Island *
- Large Garden Tub
- Media Nook *
- Modern Decor Lighting
- Pantry
- Separate Walk-in Shower *
- Side-by-side Refrigerator with Ice Maker
- Stainless Steel Appliances
- Valet Trash
- Walk-in Closets
- Washer and Dryer in Home
* In Select Apartment Homes **United Housing Program - Income Limits May Apply
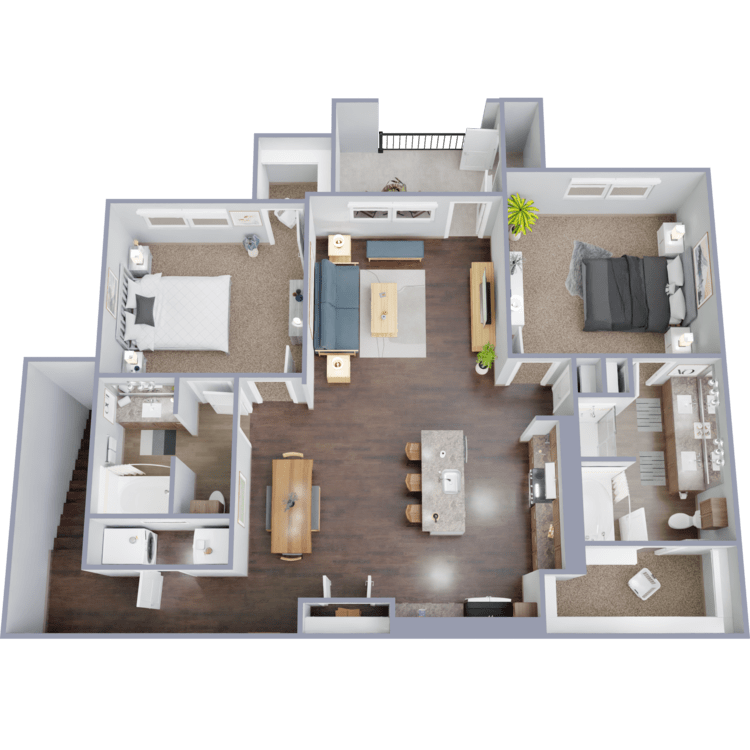
St. Andrews w/ Attached Garage | B8
Details
- Beds: 2 Bedrooms
- Baths: 2
- Square Feet: 1198
- Rent: Call for details.
- Deposit: $350
Floor Plan Amenities
- 2-inch Faux Wood Blinds
- 9-12Ft Ceilings
- Attached Garage
- Balcony or Patio
- Breakfast Bar
- Built-in Microwave
- Cable Ready
- Carpeted Floors
- Ceiling Fans
- Central Air and Heating
- Dishwasher
- Double Vanity Sinks *
- Extra Storage
- Faux Wood Floors
- Granite Countertops
- Golf Course Views
- Kitchen Island *
- Large Garden Tub
- Media Nook *
- Modern Decor Lighting
- Pantry
- Separate Walk-in Shower *
- Side-by-side Refrigerator with Ice Maker
- Stainless Steel Appliances
- Valet Trash
- Walk-in Closets
- Washer and Dryer in Home
* In Select Apartment Homes **United Housing Program - Income Limits May Apply
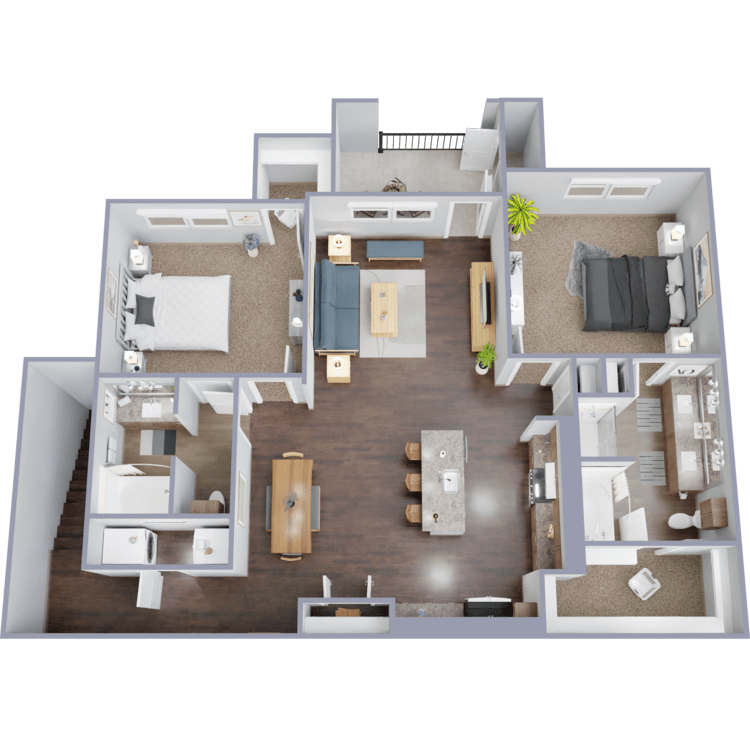
St. Andrews w/ Attached Garage | B8 AF
Details
- Beds: 2 Bedrooms
- Baths: 2
- Square Feet: 1198
- Rent: $1276-$1702
- Deposit: Call for details.
Floor Plan Amenities
- 2-inch Faux Wood Blinds
- 9-12Ft Ceilings
- Attached Garage
- Balcony or Patio
- Breakfast Bar
- Built-in Microwave
- Cable Ready
- Carpeted Floors
- Ceiling Fans
- Central Air and Heating
- Dishwasher
- Double Vanity Sinks *
- Extra Storage
- Faux Wood Floors
- Granite Countertops
- Golf Course Views
- Kitchen Island *
- Large Garden Tub
- Media Nook *
- Modern Decor Lighting
- Pantry
- Separate Walk-in Shower *
- Side-by-side Refrigerator with Ice Maker
- Stainless Steel Appliances
- Valet Trash
- Walk-in Closets
- Washer and Dryer in Home
* In Select Apartment Homes **United Housing Program - Income Limits May Apply
Show Unit Location
Select a floor plan or bedroom count to view those units on the overhead view on the site map. If you need assistance finding a unit in a specific location please call us at 346-258-7076 TTY: 711.
Amenities
Explore what your community has to offer
Community Amenities
- Attached and Detached Garages
- Beautiful Landscaping
- Business Center
- Clubhouse
- Coffee Bar
- Community Walking Trail
- Conference Room
- Corporate Housing Available
- Disability Access
- Dog Park
- Easy Access to Freeways and Shopping
- Elevator
- Game Room
- Gated Access
- High-speed Internet Access
- Indoor and Outdoor Grill Houses
- Minutes to Lake Houston
- On-call Maintenance
- Online Payments
- Package Lockers
- Pet Washing Station
- Poolside Cabanas
- Resident Lounge with Fireplace
- Resort-style Swimming Pool
- Two-story State-of-the-art Fitness Center
Apartment Features
- 2-inch Faux Wood Blinds
- 9-12Ft Ceilings
- Attached Garage*
- Balcony or Patio
- Breakfast Bar
- Built-in Microwave
- Cable Ready
- Carpeted Floors
- Ceiling Fans
- Central Air and Heating
- Dishwasher
- Double Vanity Sinks*
- Extra Storage
- Faux Wood Floors
- Golf Course Views
- Granite Countertops
- Kitchen Island*
- Large Garden Tub
- Media Nook*
- Modern Decor Lighting
- Pantry
- Separate Walk-in Shower*
- Side-by-side Refrigerator with Ice Maker
- Stainless Steel Appliances
- Valet Trash
- Walk-in Closets
- Washer and Dryer in Home
* In Select Apartment Homes **United Housing Program - Income Limits May Apply
Pet Policy
Pets Welcome Upon Approval. Breed restrictions apply. Limit of 2 pets per home. Non-refundable pet fee is $250 per pet. Monthly pet deposit is $250 per pet. Monthly pet rent of $25 will be charged per pet. An additional deposit and fee will be required for animals within the accepted weight limits. A pet agreement on file is required. Pet Amenities: Dog Park Non-acceptable canine breeds: Pit Bull, Rottweiler, Doberman, German Shepherd, Husky, Malamute, Akita, Wolf-hybrid, St. Bernard, Great Danes, Chow, Bull Mastiff, Dalmatian, and Standard Poodle, unless proper documentation is provided in advance that the pet is a service animal and reasonable accommodation, has been requested.
Photos
Community Amenities
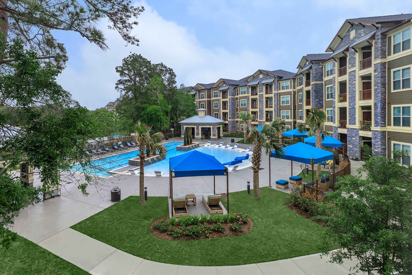
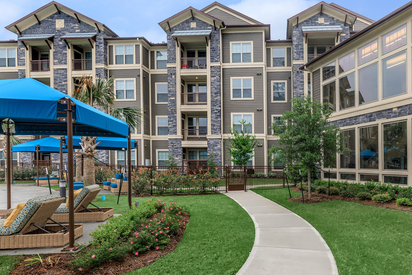
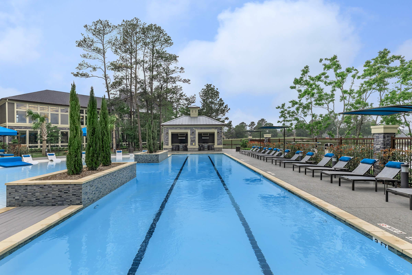
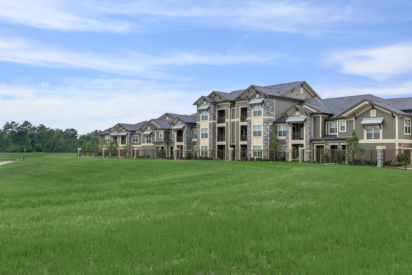
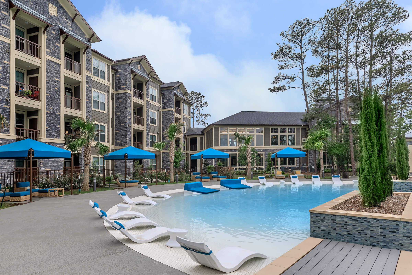
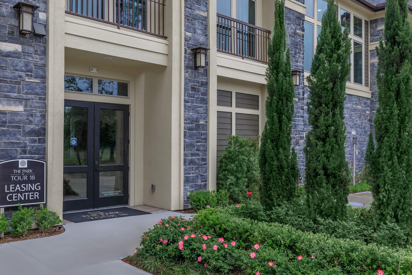
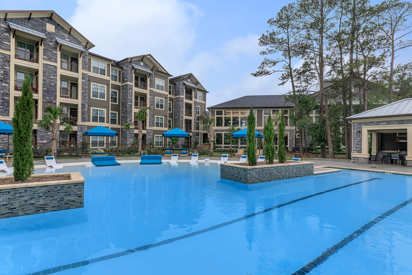
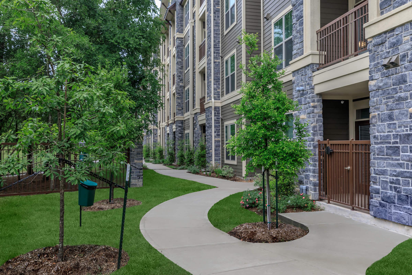
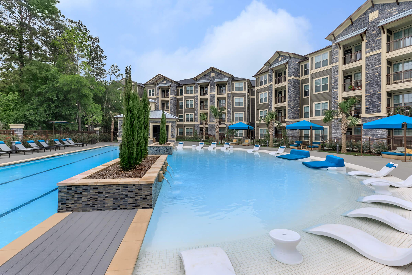
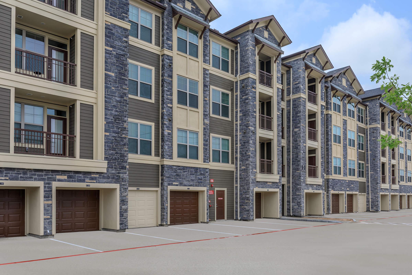
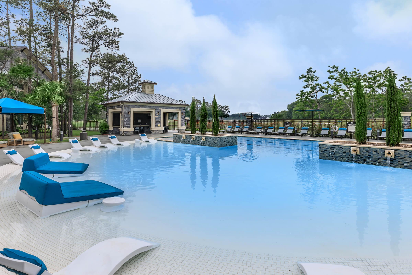
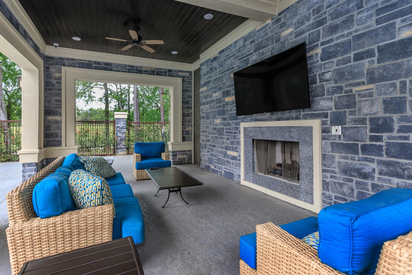
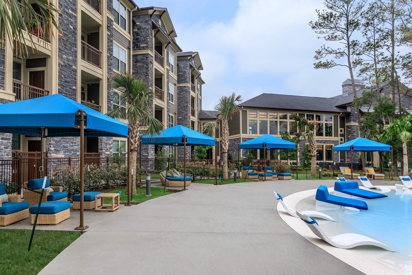
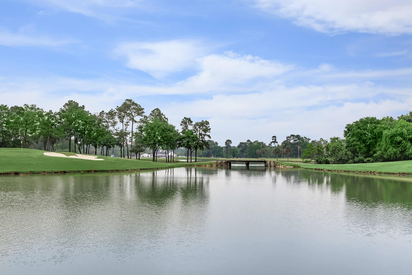
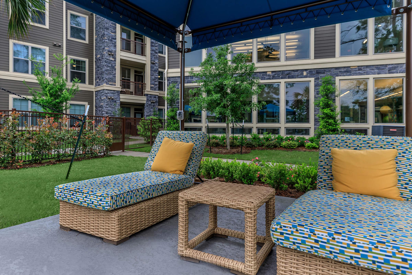
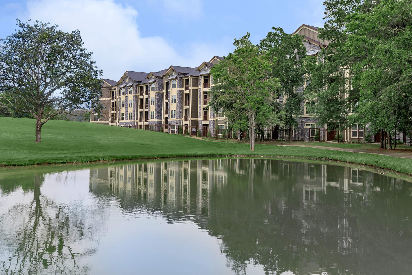
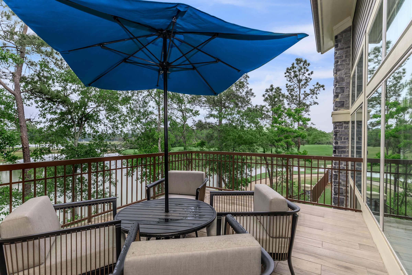
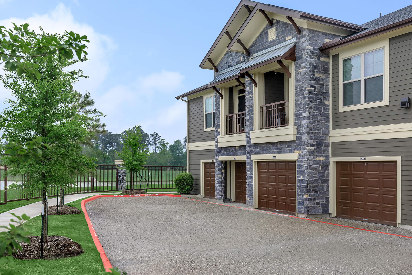
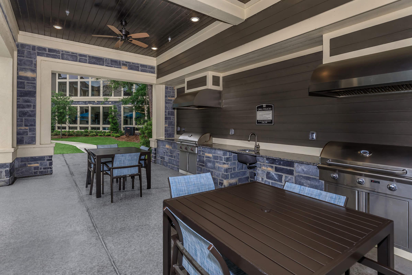
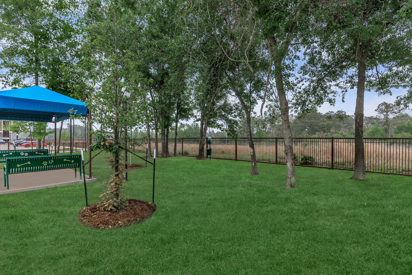
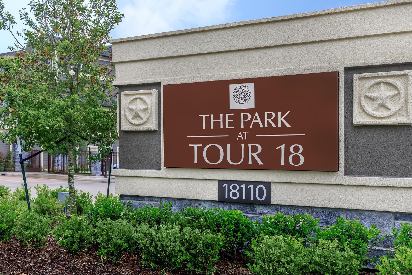
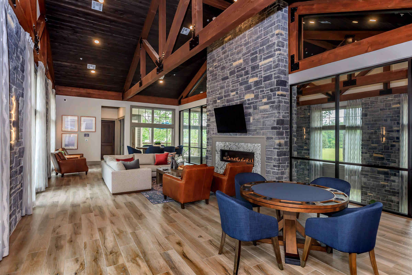

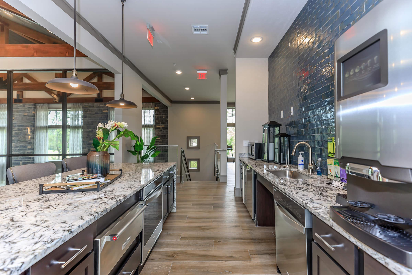
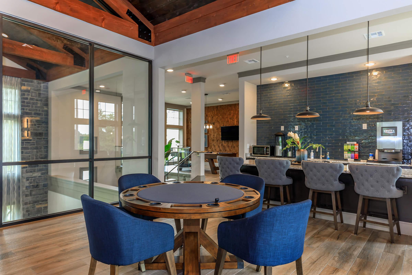
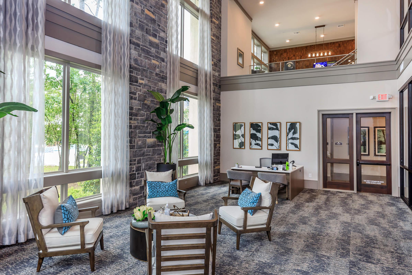
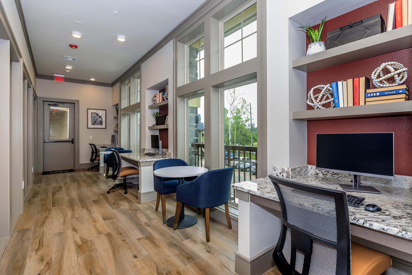
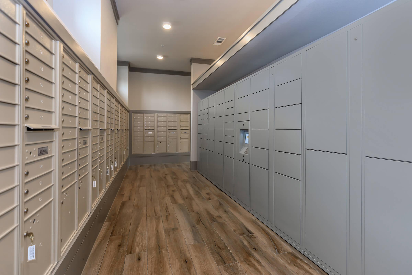
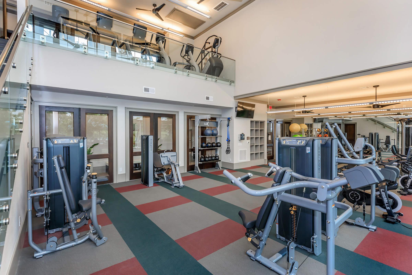

Torrey Pines














Neighborhood
Points of Interest
Park at Tour 18
Located 18110 Hunters Terrace Drive Humble, TX 77338Bank
Cafes, Restaurants & Bars
Casino
Cinema
Coffee Shop
Elementary School
Entertainment
Fitness Center
Grocery Store
High School
Hospital
Middle School
Park
Pharmacy
Post Office
Preschool
Restaurant
Salons
Shopping
Shopping Center
University
Contact Us
Come in
and say hi
18110 Hunters Terrace Drive
Humble,
TX
77338
Phone Number:
346-258-7076
TTY: 711
Office Hours
Monday through Friday: 10:00 AM to 5:30 PM. Saturday: 10:00 AM to 5:00 PM. Sunday: Closed.